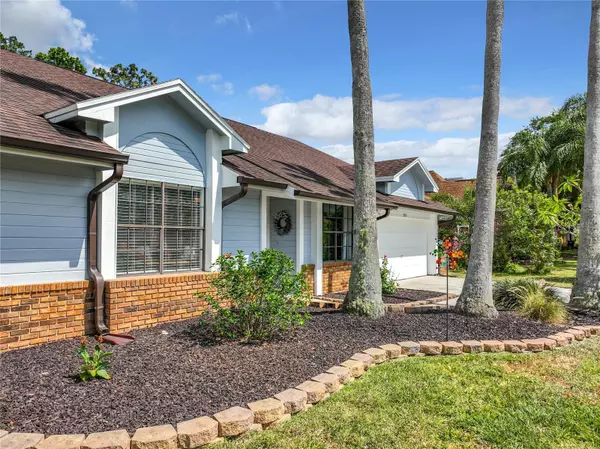$500,000
$525,000
4.8%For more information regarding the value of a property, please contact us for a free consultation.
2633 ABALONE BLVD Orlando, FL 32833
4 Beds
2 Baths
2,136 SqFt
Key Details
Sold Price $500,000
Property Type Single Family Home
Sub Type Single Family Residence
Listing Status Sold
Purchase Type For Sale
Square Footage 2,136 sqft
Price per Sqft $234
Subdivision Rocket City Unit 04
MLS Listing ID O6201325
Sold Date 06/20/24
Bedrooms 4
Full Baths 2
Construction Status Appraisal,Financing,Inspections
HOA Fees $4/ann
HOA Y/N Yes
Originating Board Stellar MLS
Year Built 1990
Annual Tax Amount $3,110
Lot Size 10,890 Sqft
Acres 0.25
Property Description
Amazing opportunity to buy in the highly sought after neighborhood of Wedgefield /Rocket City. As you enter the house, there is an amazing pool and wooded view through the sliding doors that lead to an oversized covered porch with a stunning newer screened in pool, including waterfall feature and pebble tech bottom. This home has an open concept, so there is plenty of room for family and entertaining, with 4 bedrooms and 2 full bathrooms, both completely updated and remodeled. Beautifully done kitchen has pool and woods views, plenty of counter space with oversized Corian countertops, white cabinets, and stainless steel appliances, with brand new range and hood. Large master with new 20-inch porcelain tile and nice walk-in closet with built-ins plus newly remodeled master bath suite has dual sinks, new granite countertop, wood cabinets and an oversized zero entry shower. Formal living and dining separate with an additional large family room. New luxury vinyl woodgrain floor in the common areas of the house and in one of the bedrooms. The remaining bedrooms have 20-inch porcelain tile. House was newly painted inside and out, roof in 2018, newer white vinyl fence, new floors and baseboards throughout, plus pool screen enclosure has new screens, including 20 millimeter screens at the top. Conveniently located close to I-95, 408, & 417, plus close to Waterford shopping, restaurants and entertainment. Schedule an appointment to come see your NEW HOME!
Location
State FL
County Orange
Community Rocket City Unit 04
Zoning R-1A
Rooms
Other Rooms Attic, Formal Dining Room Separate, Formal Living Room Separate, Inside Utility
Interior
Interior Features Cathedral Ceiling(s), Ceiling Fans(s), Eat-in Kitchen, High Ceilings, Kitchen/Family Room Combo, Open Floorplan, Solid Surface Counters, Solid Wood Cabinets, Vaulted Ceiling(s), Walk-In Closet(s)
Heating Central, Electric
Cooling Central Air
Flooring Ceramic Tile, Luxury Vinyl
Fireplace false
Appliance Dishwasher, Disposal, Electric Water Heater, Exhaust Fan, Range, Range Hood, Refrigerator
Laundry Inside, Laundry Room
Exterior
Exterior Feature Rain Gutters, Sliding Doors
Parking Features Garage Door Opener
Garage Spaces 2.0
Fence Fenced, Vinyl
Pool Gunite, In Ground, Lighting, Pool Sweep, Screen Enclosure, Tile
Utilities Available Cable Available, Electricity Connected, Public, Sprinkler Well, Street Lights
View Trees/Woods
Roof Type Shingle
Porch Covered, Deck, Patio, Rear Porch, Screened
Attached Garage true
Garage true
Private Pool Yes
Building
Lot Description In County, Paved
Entry Level One
Foundation Slab
Lot Size Range 1/4 to less than 1/2
Sewer Public Sewer
Water Public
Architectural Style Ranch
Structure Type Block,Brick,Stucco
New Construction false
Construction Status Appraisal,Financing,Inspections
Schools
Elementary Schools Wedgefield
Middle Schools Timber Springs Middle
High Schools East River High
Others
Pets Allowed Yes
Senior Community No
Ownership Fee Simple
Monthly Total Fees $4
Acceptable Financing Cash, Conventional, FHA, VA Loan
Membership Fee Required Optional
Listing Terms Cash, Conventional, FHA, VA Loan
Special Listing Condition None
Read Less
Want to know what your home might be worth? Contact us for a FREE valuation!

Our team is ready to help you sell your home for the highest possible price ASAP

© 2024 My Florida Regional MLS DBA Stellar MLS. All Rights Reserved.
Bought with HAMPTON WINDSOR REALTY LLC
GET MORE INFORMATION





