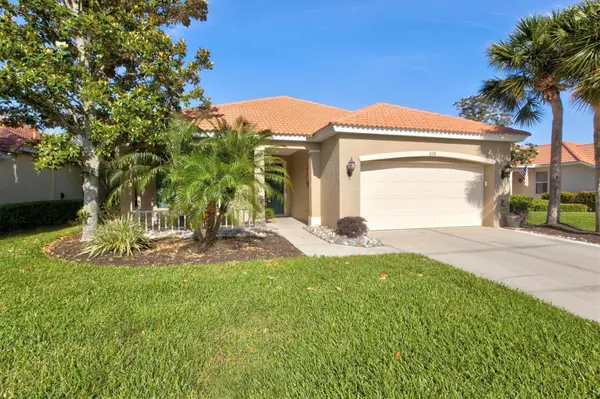$569,900
$569,900
For more information regarding the value of a property, please contact us for a free consultation.
628 MISTY POND CT Bradenton, FL 34212
2 Beds
2 Baths
1,785 SqFt
Key Details
Sold Price $569,900
Property Type Single Family Home
Sub Type Single Family Residence
Listing Status Sold
Purchase Type For Sale
Square Footage 1,785 sqft
Price per Sqft $319
Subdivision Waterlefe Golf & River Club Un 1
MLS Listing ID A4607961
Sold Date 06/20/24
Bedrooms 2
Full Baths 2
Construction Status Appraisal,Financing,Inspections
HOA Fees $294/qua
HOA Y/N Yes
Originating Board Stellar MLS
Year Built 2000
Annual Tax Amount $8,539
Lot Size 7,405 Sqft
Acres 0.17
Lot Dimensions 57x130
Property Description
Welcome to Waterlefe Golf & River Club, the epitome of LUXURY living where opulence seamlessly harmonizes with the awe-inspiring grandeur of nature. Nestled within this MAINTENANCE-FREE, AMENITY-RICH GATED haven, you'll unearth this updated POOL home. Effortlessly combining style, comfort, and unparalleled convenience, all within a prime location that grants effortless access to shopping, fine dining, and TOP-RATED schools. From the moment you arrive, the captivating CURB APPEAL and meticulously manicured landscaping set the tone for what lies within. Step over the threshold of this architectural MASTERPIECE, and prepare to be enraptured by the open, welcoming layout. With TWO spacious bedrooms, two full baths, and a dedicated DEN for your professional or leisure pursuits. UPDATED TILE PLANK FLOORING throughout makes cleaning up a breeze! The heart of the home, the kitchen, has been updated with no details spared. Boasting an expansive island that beckons you to create culinary wonders while offering a perfect spot for casual dining and socializing. Abundant GRANITE countertop space provides ample room for meal preparation while admiring the beautiful backsplash. An array of cabinets and pantry ensure that all your kitchen essentials are elegantly tucked away, keeping the space clutter-free and organized. The OPEN-CONCEPT layout seamlessly merges the living, dining, and kitchen areas, creating an inviting space perfect for entertaining friends and cherished family moments. You will fall in love with the sun-drenched great room that flows freely through the sliding glass doors to your outside oasis. You are greeted by the inviting allure of the pool area, beckoning with promises of refreshing dips and sun-kissed relaxation. Nestled in a picturesque landscape, this home boasts a stunning view of the golf course and tranquil lake, creating a perfect backdrop for entertaining guests. The two-car garage is perfect for all your toys. Beyond the confines of this magnificent home, the Waterlefe Community offers an unparalleled lifestyle. With a myriad of amenities including boating, fishing, kayaking, nature trails, and spectacular river views, there's something for everyone to enjoy. Indulge in dining and entertainment opportunities, or simply connect with neighbors in this vibrant and welcoming community. Golf enthusiasts will delight in the championship par 72 course designed by Ted McAnlis, featuring five unforgettable signature golf holes along the Manatee River. With eight different tees catering to golfers of all skill levels, it's the perfect place to hone your skills or simply enjoy a leisurely round amidst breathtaking natural surroundings. Experience the epitome of luxury living in Waterlefe Golf & River Club - where every day feels like a vacation and your dream home awaits. Schedule your private showing today!
Location
State FL
County Manatee
Community Waterlefe Golf & River Club Un 1
Zoning A1/CH
Rooms
Other Rooms Den/Library/Office, Family Room, Inside Utility
Interior
Interior Features Built-in Features, Ceiling Fans(s), Eat-in Kitchen, Kitchen/Family Room Combo, Open Floorplan, Primary Bedroom Main Floor, Split Bedroom, Stone Counters, Thermostat
Heating Central, Natural Gas
Cooling Central Air
Flooring Ceramic Tile
Furnishings Unfurnished
Fireplace false
Appliance Dishwasher, Disposal, Dryer, Electric Water Heater, Microwave, Range, Refrigerator, Washer
Laundry Inside, Laundry Room
Exterior
Exterior Feature Irrigation System, Lighting, Rain Gutters, Sliding Doors
Parking Features Driveway, Garage Door Opener, Off Street
Garage Spaces 2.0
Pool Gunite, Heated, In Ground, Lighting, Screen Enclosure, Tile
Community Features Association Recreation - Owned, Buyer Approval Required, Clubhouse, Community Mailbox, Deed Restrictions, Fitness Center, Gated Community - Guard, Golf Carts OK, Golf, Park, Playground, Pool, Racquetball, Restaurant, Sidewalks, Tennis Courts
Utilities Available Cable Connected, Electricity Connected, Natural Gas Connected, Public, Water Connected
Amenities Available Clubhouse, Fitness Center, Gated, Golf Course, Maintenance, Optional Additional Fees, Park, Playground, Pool, Racquetball, Recreation Facilities, Tennis Court(s)
Waterfront Description Pond
View Y/N 1
Water Access 1
Water Access Desc Marina
View Golf Course, Water
Roof Type Tile
Porch Covered, Deck, Enclosed, Patio, Porch, Screened
Attached Garage true
Garage true
Private Pool Yes
Building
Lot Description Cleared, In County, Near Golf Course, Near Marina, On Golf Course, Paved, Private
Entry Level One
Foundation Slab
Lot Size Range 0 to less than 1/4
Sewer Public Sewer
Water Public
Architectural Style Traditional
Structure Type Block,Stucco
New Construction false
Construction Status Appraisal,Financing,Inspections
Schools
Elementary Schools Freedom Elementary
Middle Schools Carlos E. Haile Middle
High Schools Lakewood Ranch High
Others
Pets Allowed Cats OK, Dogs OK, Yes
HOA Fee Include Guard - 24 Hour,Common Area Taxes,Pool,Maintenance Grounds,Management,Private Road,Recreational Facilities
Senior Community No
Pet Size Large (61-100 Lbs.)
Ownership Fee Simple
Monthly Total Fees $525
Acceptable Financing Cash, Conventional, FHA
Membership Fee Required Required
Listing Terms Cash, Conventional, FHA
Num of Pet 3
Special Listing Condition None
Read Less
Want to know what your home might be worth? Contact us for a FREE valuation!

Our team is ready to help you sell your home for the highest possible price ASAP

© 2024 My Florida Regional MLS DBA Stellar MLS. All Rights Reserved.
Bought with COMPASS FLORIDA LLC

GET MORE INFORMATION





