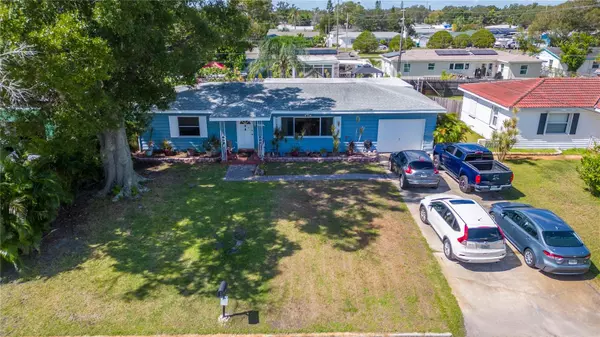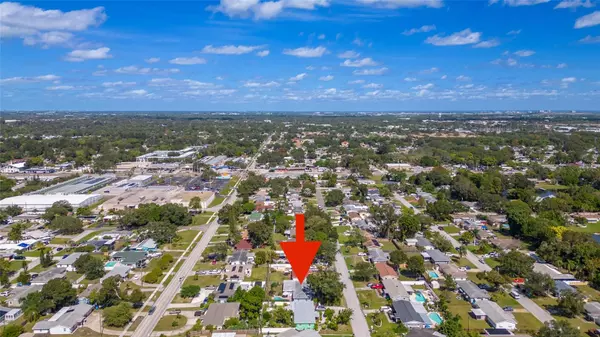$430,000
$445,000
3.4%For more information regarding the value of a property, please contact us for a free consultation.
4992 LAKE CHARLES DR N Kenneth City, FL 33709
3 Beds
2 Baths
1,590 SqFt
Key Details
Sold Price $430,000
Property Type Single Family Home
Sub Type Single Family Residence
Listing Status Sold
Purchase Type For Sale
Square Footage 1,590 sqft
Price per Sqft $270
Subdivision Kenneth City
MLS Listing ID U8219716
Sold Date 06/24/24
Bedrooms 3
Full Baths 2
HOA Y/N No
Originating Board Stellar MLS
Year Built 1956
Annual Tax Amount $1,205
Lot Size 7,405 Sqft
Acres 0.17
Lot Dimensions 73x103
Property Description
Kenneth City Florida is a smaller city adjacent to the larger city of St. Petersburg. Kenneth City is fifteen minutes from Tampa Bay and fifteen minutes from the Gulf of Mexico.
On Lake Charles Dr. in Kenneth City is a 3 bedroom 2 bath concrete block home with expertly placed pavers and a cool refreshing pool.
Enter into the living room brightly lit up with natural lighting through big bay windows. It is a split floor plan with two of the bedrooms on the south side of the home and the master bedroom and bath in the northern most part of the home. The kitchen is huge and ties the den and dining area together.
Now let's pass through the den and outside to the pool deck to see just how much space you'll have to live a sunny Florida lifestyle. It's an expansive fenced backyard that, as you can see from the aerial photography, offers lots of room to create and enjoy.
This home is minutes from shopping, entertainment and schools. Please reach out and make an appointment to see it! The property is owner occupied and showings will be limited to weekends with the listing agent.
Location
State FL
County Pinellas
Community Kenneth City
Direction N
Interior
Interior Features Eat-in Kitchen, L Dining, Living Room/Dining Room Combo, Primary Bedroom Main Floor, Open Floorplan, Split Bedroom
Heating Central
Cooling Central Air
Flooring Carpet, Tile, Wood
Fireplace false
Appliance Microwave, Range, Refrigerator
Exterior
Exterior Feature Other, Rain Gutters
Garage Spaces 1.0
Pool In Ground, Lighting
Utilities Available Cable Available, Electricity Available, Fiber Optics, Public, Water Available, Water Connected
Roof Type Shingle
Attached Garage true
Garage true
Private Pool Yes
Building
Lot Description City Limits, Near Golf Course, Near Marina, Oversized Lot, Paved
Story 1
Entry Level One
Foundation Slab
Lot Size Range 0 to less than 1/4
Sewer Public Sewer
Water Public
Architectural Style Florida
Structure Type Block
New Construction false
Schools
Elementary Schools Blanton Elementary-Pn
Middle Schools Tyrone Middle-Pn
High Schools Dixie Hollins High-Pn
Others
Senior Community No
Ownership Fee Simple
Acceptable Financing Cash, Conventional, FHA, VA Loan
Listing Terms Cash, Conventional, FHA, VA Loan
Special Listing Condition None
Read Less
Want to know what your home might be worth? Contact us for a FREE valuation!

Our team is ready to help you sell your home for the highest possible price ASAP

© 2025 My Florida Regional MLS DBA Stellar MLS. All Rights Reserved.
Bought with SUN REALTY OF FLORIDA INC
GET MORE INFORMATION





