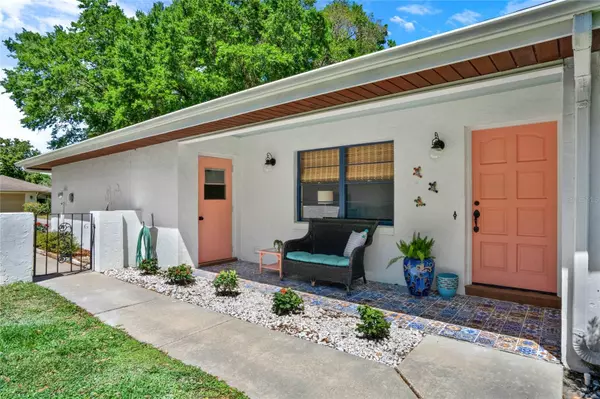$290,000
$299,900
3.3%For more information regarding the value of a property, please contact us for a free consultation.
465 MUIRFIELD CT Winter Haven, FL 33884
2 Beds
2 Baths
1,259 SqFt
Key Details
Sold Price $290,000
Property Type Single Family Home
Sub Type Single Family Residence
Listing Status Sold
Purchase Type For Sale
Square Footage 1,259 sqft
Price per Sqft $230
Subdivision Cypresswood Patio Homes
MLS Listing ID P4929695
Sold Date 06/27/24
Bedrooms 2
Full Baths 2
Construction Status Financing
HOA Fees $118/ann
HOA Y/N Yes
Originating Board Stellar MLS
Year Built 1980
Annual Tax Amount $2,870
Lot Size 6,098 Sqft
Acres 0.14
Lot Dimensions 50x125
Property Description
This beautifully remodeled 2 Bedroom/2 Bath Home is nestled within the gated community of Cypresswood Golf & Country Club. As you step inside, you're greeted by an enchanting front porch adorned with colorful tile flooring, setting the tone for the charm found within. This lovingly remodeled home boasts a neutral palette and vinyl plank flooring throughout, offering a modern and inviting atmosphere. The gourmet Kitchen is a highlight, featuring white shaker cabinetry with soft-close hinges and brushed nickel hardware. A striking feature wall of textured subway tile adds depth and dimension, while quartz countertops grace the center island, providing additional seating. A sleek stainless steel appliance suite and a closet pantry add functionality to the design. The Living Room is bathed in natural light pouring in through large double windows, creating a bright and airy ambiance. The open concept layout flows seamlessly from the Kitchen into the Dining Area, making it ideal for entertaining. The Master Bedroom Suite offers a walk-in closet and a private al fresco patio accessed through glass sliding doors. The Master Bathroom exudes character with a custom vanity adorned with a marble countertop, basket weave tile flooring, and a walk-in shower surrounded by classic subway tile. Your overnight guests will feel right at home in the generously sized guest bedroom suite, complete with glass sliding doors that lead directly into the screened-in lanai. Additional amenities include new lighting throughout, an architectural shingle roof installed in 2023, an updated HVAC system from 2020, washer, dryer, freshly painted interior and exterior, gutters, an irrigation system, a private backyard, and a 2-car garage with a garage door opener. Cypresswood Golf & Country Club offers an array of amenities, including an 18-hole golf course, clubhouse, pro shop, lounge, wellness center, tennis courts, and swimming pool. This ideal location is conveniently close to shopping, restaurants, and Legoland, making it a perfect choice for those seeking both luxury and convenience.
Location
State FL
County Polk
Community Cypresswood Patio Homes
Zoning PUD
Rooms
Other Rooms Attic
Interior
Interior Features Eat-in Kitchen, Living Room/Dining Room Combo, Open Floorplan, Primary Bedroom Main Floor, Solid Wood Cabinets, Split Bedroom, Stone Counters, Walk-In Closet(s)
Heating Central
Cooling Central Air
Flooring Ceramic Tile, Luxury Vinyl
Furnishings Unfurnished
Fireplace false
Appliance Dishwasher, Dryer, Electric Water Heater, Microwave, Range, Range Hood, Refrigerator, Washer
Laundry In Garage
Exterior
Exterior Feature Courtyard, Irrigation System, Lighting, Private Mailbox, Rain Gutters, Sliding Doors
Parking Features Driveway, Garage Door Opener
Garage Spaces 2.0
Community Features Clubhouse, Deed Restrictions, Fitness Center, Gated Community - Guard, Golf Carts OK, Golf, Pool, Restaurant, Tennis Courts
Utilities Available BB/HS Internet Available, Cable Available, Electricity Connected, Sewer Connected, Underground Utilities, Water Connected
Amenities Available Clubhouse, Fitness Center, Gated, Golf Course, Optional Additional Fees, Pool, Tennis Court(s)
Roof Type Shingle
Porch Covered, Front Porch, Patio, Screened
Attached Garage true
Garage true
Private Pool No
Building
Lot Description Cul-De-Sac, Landscaped, Level, Near Golf Course, Paved
Story 1
Entry Level One
Foundation Slab
Lot Size Range 0 to less than 1/4
Sewer Public Sewer
Water Public
Structure Type Block
New Construction false
Construction Status Financing
Schools
Elementary Schools Elbert Elem
Middle Schools Denison Middle
High Schools Winter Haven Senior
Others
Pets Allowed Yes
HOA Fee Include Guard - 24 Hour,Common Area Taxes,Pool
Senior Community No
Ownership Fee Simple
Monthly Total Fees $118
Acceptable Financing Cash, Conventional, FHA, USDA Loan, VA Loan
Membership Fee Required Required
Listing Terms Cash, Conventional, FHA, USDA Loan, VA Loan
Special Listing Condition None
Read Less
Want to know what your home might be worth? Contact us for a FREE valuation!

Our team is ready to help you sell your home for the highest possible price ASAP

© 2025 My Florida Regional MLS DBA Stellar MLS. All Rights Reserved.
Bought with LPT REALTY
GET MORE INFORMATION





