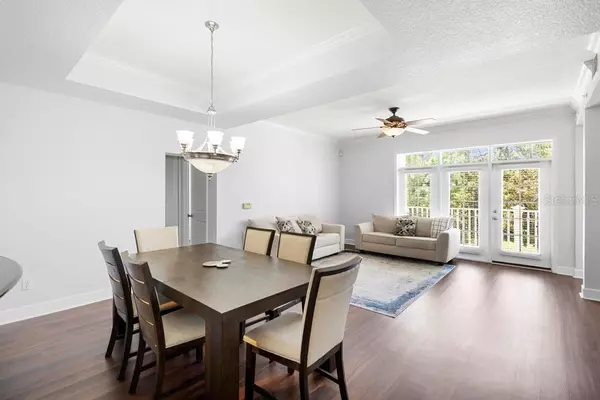$408,000
$440,000
7.3%For more information regarding the value of a property, please contact us for a free consultation.
1220 IRONSMITH DR #203 Celebration, FL 34747
3 Beds
3 Baths
1,736 SqFt
Key Details
Sold Price $408,000
Property Type Condo
Sub Type Condominium
Listing Status Sold
Purchase Type For Sale
Square Footage 1,736 sqft
Price per Sqft $235
Subdivision Artisan Club Condo Ph 4
MLS Listing ID G5082615
Sold Date 06/28/24
Bedrooms 3
Full Baths 3
Condo Fees $1,727
Construction Status Inspections
HOA Fees $97/qua
HOA Y/N Yes
Originating Board Stellar MLS
Year Built 2006
Annual Tax Amount $5,965
Lot Size 0.670 Acres
Acres 0.67
Property Description
It is a well maintained 3/3 unit with a 1 car garage. It is located in the 2nd floor right by the elevator. It has a large balcony with a conservation view. NO carpet. The open kitchen has an eat-in area, an office station, granite countertops and 42” cabinets. The Owner Suite has a a bath with double vanity sinks, separate tub and shower plus a good size closet.
Ownership comes with full privileges of the exclusive Artisan Park Clubhouse complete with a resort style pool and spa, fitness center with locker rooms, restaurant and bar, a multipurpose room, outside kitchen, billiards, lounging areas and much more. The club hosts numerous events and classes, happy hours, and holiday parties!
Close to Disney Theme Parks & Resorts, approximately 20 minutes to Orlando's International Airport. Easy access to I-4, the 417 and 429, approximately 2 hours to beaches on both coasts.
Location
State FL
County Osceola
Community Artisan Club Condo Ph 4
Zoning RESI
Interior
Interior Features Ceiling Fans(s), Eat-in Kitchen, Living Room/Dining Room Combo, Open Floorplan, Split Bedroom, Tray Ceiling(s), Walk-In Closet(s)
Heating Central, Electric
Cooling Central Air
Flooring Laminate, Tile
Furnishings Unfurnished
Fireplace false
Appliance Convection Oven, Dishwasher, Disposal, Dryer, Electric Water Heater, Microwave, Refrigerator, Washer
Laundry Inside
Exterior
Exterior Feature Balcony
Garage Garage Faces Rear, On Street
Garage Spaces 1.0
Community Features Clubhouse, Community Mailbox, Deed Restrictions, Dog Park, Fitness Center, Golf Carts OK, Park, Playground, Pool, Sidewalks, Tennis Courts
Utilities Available Cable Available, Electricity Connected, Fire Hydrant, Public, Street Lights
Waterfront false
Roof Type Shingle
Parking Type Garage Faces Rear, On Street
Attached Garage true
Garage true
Private Pool No
Building
Story 3
Entry Level One
Foundation Slab
Sewer Public Sewer
Water Public
Structure Type Stucco
New Construction false
Construction Status Inspections
Schools
Elementary Schools Celebration K-8
Middle Schools Celebration K-8
High Schools Celebration High
Others
Pets Allowed Yes
HOA Fee Include Common Area Taxes,Pool,Insurance,Maintenance Structure,Maintenance Grounds,Management,Recreational Facilities
Senior Community No
Ownership Fee Simple
Monthly Total Fees $782
Acceptable Financing Cash, Conventional
Membership Fee Required Required
Listing Terms Cash, Conventional
Special Listing Condition None
Read Less
Want to know what your home might be worth? Contact us for a FREE valuation!

Our team is ready to help you sell your home for the highest possible price ASAP

© 2024 My Florida Regional MLS DBA Stellar MLS. All Rights Reserved.
Bought with FLORIDA IN MOTION REALTY INC

GET MORE INFORMATION





