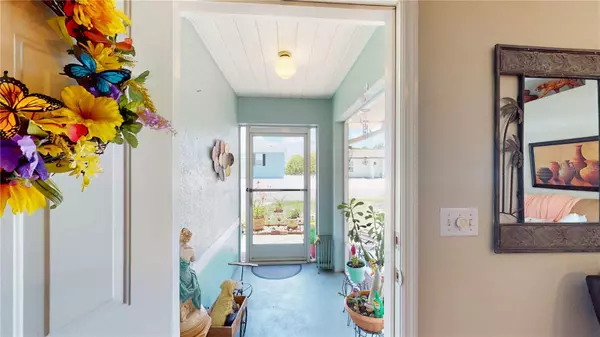$205,000
$225,000
8.9%For more information regarding the value of a property, please contact us for a free consultation.
4237 NANDINA ST Lake Wales, FL 33898
2 Beds
2 Baths
1,084 SqFt
Key Details
Sold Price $205,000
Property Type Single Family Home
Sub Type Single Family Residence
Listing Status Sold
Purchase Type For Sale
Square Footage 1,084 sqft
Price per Sqft $189
Subdivision Natures Edge Resort Ph One
MLS Listing ID P4926125
Sold Date 06/28/24
Bedrooms 2
Full Baths 2
Construction Status No Contingency
HOA Fees $60/mo
HOA Y/N Yes
Originating Board Stellar MLS
Year Built 1998
Annual Tax Amount $663
Lot Size 5,227 Sqft
Acres 0.12
Lot Dimensions 68x80
Property Description
With all the furnishings!!! You step inside, you will be greeted by an open floor plan that boasts a spacious living area with high ceilings, perfect for entertaining friends and family. This 2BR/2BA features a 2 car garage w/laundry, plus screened & carpeted Lanai. Water fountain in back yard. Newer A/C and roof replaced in 2018.Be sure to check out our virtual tour of the home and community, walk through each room. In the highly desirable 55+ community of Nature's Edge in BEAUTIFUL LAKE WALES, FL This 55+ community features clubhouse, community pool, fitness center, library corner, shuffleboard, horseshoes & many planned activities.
Lake Pierce is just across the street, great to read a book or fish on the water’s edge.
Also just across the street, Jennings has convenient storage for your RV, boat of other toys, and ramp to Lake Pierce.
The convenience of Nature’s Edge, superb location will enhance your carefree retirement lifestyle. Centrally located, makes it easy to get to Tampa and Orlando with Florida's major attractions, like: Disney World, Sea World, Busch Gardens, and Universal Studios.
Lake Wales is also home of Bok Tower Gardens
All measurements are approximate and should be verified.
Location
State FL
County Polk
Community Natures Edge Resort Ph One
Zoning RES
Interior
Interior Features Ceiling Fans(s), Eat-in Kitchen, High Ceilings, Living Room/Dining Room Combo, Primary Bedroom Main Floor, Open Floorplan, Thermostat, Walk-In Closet(s), Window Treatments
Heating Central, Heat Pump
Cooling Central Air
Flooring Carpet, Ceramic Tile, Wood
Fireplace false
Appliance Dishwasher, Disposal, Dryer, Exhaust Fan, Ice Maker, Range, Range Hood, Refrigerator, Washer
Laundry In Garage
Exterior
Exterior Feature Garden, Irrigation System, Lighting, Private Mailbox, Rain Barrel/Cistern(s), Rain Gutters, Sliding Doors
Garage Driveway, Off Street, Deeded
Garage Spaces 2.0
Community Features Buyer Approval Required, Clubhouse, Deed Restrictions, Fitness Center, No Truck/RV/Motorcycle Parking, Pool
Utilities Available Cable Connected, Electricity Connected, Fire Hydrant, Phone Available, Public, Sewer Connected, Street Lights, Underground Utilities, Water Connected
Amenities Available Clubhouse, Fence Restrictions, Fitness Center, Pool, Vehicle Restrictions
Waterfront false
Water Access 1
Water Access Desc Lake
Roof Type Shingle
Porch Covered, Enclosed, Front Porch, Patio, Rear Porch, Screened
Parking Type Driveway, Off Street, Deeded
Attached Garage true
Garage true
Private Pool No
Building
Lot Description In County, Private, Landscaped, Unincorporated, Level
Entry Level One
Foundation Slab
Lot Size Range 0 to less than 1/4
Sewer Public Sewer
Water Public
Architectural Style Florida
Structure Type Block,Stucco
New Construction false
Construction Status No Contingency
Others
Pets Allowed Yes
HOA Fee Include Pool,Escrow Reserves Fund,Fidelity Bond,Insurance,Maintenance Grounds
Senior Community Yes
Ownership Fee Simple
Monthly Total Fees $60
Acceptable Financing Cash, Conventional, FHA, VA Loan
Membership Fee Required Required
Listing Terms Cash, Conventional, FHA, VA Loan
Num of Pet 2
Special Listing Condition None
Read Less
Want to know what your home might be worth? Contact us for a FREE valuation!

Our team is ready to help you sell your home for the highest possible price ASAP

© 2024 My Florida Regional MLS DBA Stellar MLS. All Rights Reserved.
Bought with LA ROSA REALTY PRESTIGE

GET MORE INFORMATION





