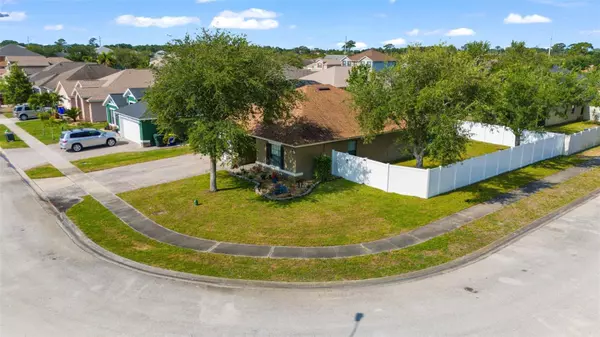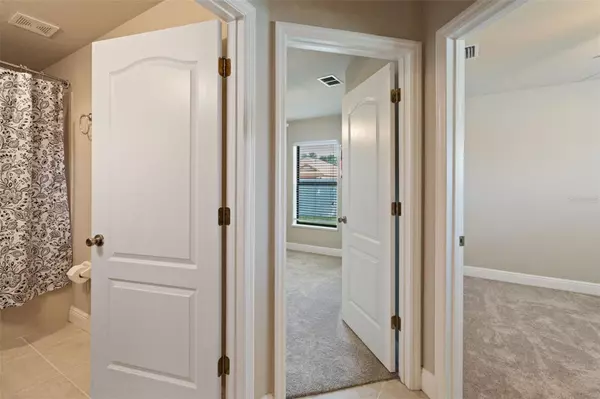$425,000
$425,000
For more information regarding the value of a property, please contact us for a free consultation.
3792 BRANTLEY CIR Rockledge, FL 32955
3 Beds
2 Baths
1,452 SqFt
Key Details
Sold Price $425,000
Property Type Single Family Home
Sub Type Single Family Residence
Listing Status Sold
Purchase Type For Sale
Square Footage 1,452 sqft
Price per Sqft $292
Subdivision Brackenwood Sub
MLS Listing ID O6206353
Sold Date 06/28/24
Bedrooms 3
Full Baths 2
HOA Fees $22/ann
HOA Y/N Yes
Originating Board Stellar MLS
Year Built 2010
Annual Tax Amount $66
Lot Size 8,276 Sqft
Acres 0.19
Lot Dimensions 71x
Property Description
Nestled in the welcoming Brackenwood community, this 3-bedroom, 2-bathroom pool home offers a comfortable retreat. The interior boasts granite kitchen counters, staggered oak cabinets with crown molding, and ceramic tile floors complemented by carpeted bedrooms. Outside, a brick paver driveway adds charm, while pre-wiring for surround sound enhances entertainment possibilities. The guest bath features a relaxing whirlpool tub and granite counters, while the primary bedroom boasts a convenient walk-in closet and a luxurious marble shower. Accessible via the back door, a covered porch and screened patio overlook the new fenced backyard and inviting pool area. Recent upgrades, including a newer roof (2019) and A/C unit (2023), ensure both reliability and comfort. With its proximity to shopping, schools, and major roads, this meticulously maintained home offers a perfect blend of style and functionality, ideal for those seeking a move-in ready residence in a sought-after neighborhood.
Location
State FL
County Brevard
Community Brackenwood Sub
Zoning R2A
Interior
Interior Features Ceiling Fans(s), Kitchen/Family Room Combo, Living Room/Dining Room Combo, Split Bedroom
Heating Central
Cooling Central Air
Flooring Carpet, Ceramic Tile
Fireplace false
Appliance Dishwasher, Electric Water Heater, Microwave, Refrigerator
Laundry Electric Dryer Hookup, Washer Hookup
Exterior
Exterior Feature Irrigation System
Garage Spaces 2.0
Pool In Ground
Utilities Available Cable Available, Electricity Connected, Public, Sewer Connected
Roof Type Shingle
Attached Garage true
Garage true
Private Pool Yes
Building
Story 1
Entry Level One
Foundation Slab
Lot Size Range 0 to less than 1/4
Sewer Public Sewer
Water None
Structure Type Block,Stucco
New Construction false
Others
Pets Allowed Yes
Senior Community No
Ownership Fee Simple
Monthly Total Fees $22
Acceptable Financing Cash, Conventional, FHA, VA Loan
Membership Fee Required Required
Listing Terms Cash, Conventional, FHA, VA Loan
Special Listing Condition None
Read Less
Want to know what your home might be worth? Contact us for a FREE valuation!

Our team is ready to help you sell your home for the highest possible price ASAP

© 2024 My Florida Regional MLS DBA Stellar MLS. All Rights Reserved.
Bought with EXP REALTY LLC

GET MORE INFORMATION





