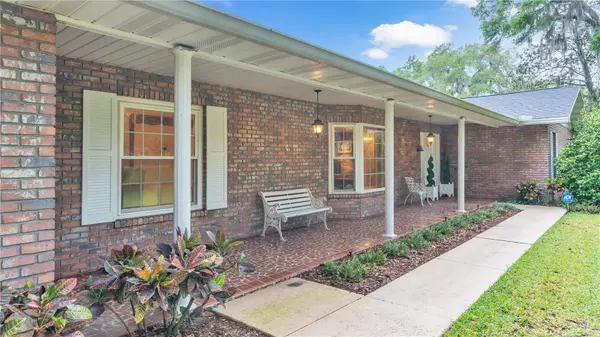$630,000
$650,000
3.1%For more information regarding the value of a property, please contact us for a free consultation.
4640 FOREST DR Mulberry, FL 33860
3 Beds
3 Baths
2,657 SqFt
Key Details
Sold Price $630,000
Property Type Single Family Home
Sub Type Single Family Residence
Listing Status Sold
Purchase Type For Sale
Square Footage 2,657 sqft
Price per Sqft $237
Subdivision Not In Subdivision
MLS Listing ID L4943664
Sold Date 07/03/24
Bedrooms 3
Full Baths 2
Half Baths 1
HOA Y/N No
Originating Board Stellar MLS
Year Built 1975
Annual Tax Amount $1,151
Lot Size 2.130 Acres
Acres 2.13
Property Description
Looking for a nice-sized property and Country Living? Welcome to this charming southern home with a refreshing pool, situated on a spacious 2.13-acre corner lot with lush, mature landscaping nestled beneath a majestic oak canopy offering a tranquil retreat from the hustle and bustle of everyday life. You will fall in love with the details this property has to offer! Spread out in this expansive home with 2,657 sq ft of living area and 3,593 sq ft under roof + PLUS a Huge metal garage/barn! Inside, you'll find a spacious and inviting floor plan with plenty of natural light streaming in. Whether you're hosting family gatherings or enjoying quiet evenings at home, this well-appointed layout ensures comfort and functionality at every turn. The floor plan is built for entertaining and includes a living room, formal dining room, family room, eat-in kitchen, inside laundry room, 3 large bedrooms, 2 full bathrooms, 1 half bathroom, and an awesome pool area. The remodeled kitchen is gorgeous and is the heart of this home featuring stylish quality solid wood cabinetry, upgraded granite countertops, tile backsplash, ample counter space, bar with counter seating, stainless steel appliances, built-in cabinets, a closet pantry, and an eat-in space. Whip up delicious meals with ease and gather around the table to create lasting memories with loved ones. Adjacent to the kitchen is a spacious eat-in dining area and large laundry room with plenty of space for storage, organization, crafting desk, and more. As evening falls, cozy up by the brick fireplace in the spacious family room, where warm ambiance and comfort abound. Whether you're unwinding after a long day or entertaining guests, this inviting space sets the perfect scene for relaxation and connection. The outdoor living space is a dream! The oversized yard is your own personal oasis, perfect for entertaining, gardening, or relaxing at the end of a long day. Surrounded by lush greenery and the soothing sounds of nature, the backyard oasis offers a serene escape where you can recharge and rejuvenate. The charming front porch welcomes you to relax and enjoy the peaceful surroundings. The sparkling pool beckons you to take a refreshing dip or soak up the sun on lazy afternoons. The manicured grounds are perfect for hosting barbecues or simply enjoying a quiet evening outdoors. You will also appreciate having an extra large driveway perfect for a boat or RV, and a large barn storage building. This workshop building is awesome! Measuring 40x40 and has full electrical, and plumbing, a concrete slab floor, and a metal roof providing ample storage for all your tools, toys, and vehicles, perfect for hobbies, storage, or even a home-based business. Bring your boat, camper, or any other recreational vehicles to this awesome property! This property is not located in a flood zone, and there are no deed restrictions or HOA. Recent updates and upgrades completed within the last few years include Roof replacement, Gorgeous New Kitchen, Stainless steel appliances, Double-Pane Double-Hung windows, Newer Septic Tank & Drainfield, Newer AC, and more. This beautifully maintained property exudes curb appeal and has been lovingly cared for. With its sprawling acreage, comfortable living spaces, and versatile amenities, this property is a rare gem that offers the perfect blend of luxury and rural charm.
Don't miss the opportunity to make this stunning southern home yours! CALL TODAY!
Location
State FL
County Polk
Community Not In Subdivision
Zoning RC
Rooms
Other Rooms Family Room, Formal Dining Room Separate, Formal Living Room Separate
Interior
Interior Features Ceiling Fans(s), Solid Wood Cabinets, Stone Counters, Thermostat, Walk-In Closet(s)
Heating Central
Cooling Central Air
Flooring Carpet, Tile, Wood
Fireplaces Type Family Room, Gas
Fireplace true
Appliance Ice Maker
Laundry Inside, Laundry Room
Exterior
Exterior Feature French Doors, Lighting
Garage Bath In Garage, Boat, Driveway, Garage Door Opener, Garage Faces Side, Golf Cart Parking, Guest, Oversized, Parking Pad, RV Garage, Workshop in Garage
Garage Spaces 4.0
Pool In Ground
Utilities Available BB/HS Internet Available, Propane
Waterfront false
View Garden, Trees/Woods
Roof Type Shingle
Porch Covered
Parking Type Bath In Garage, Boat, Driveway, Garage Door Opener, Garage Faces Side, Golf Cart Parking, Guest, Oversized, Parking Pad, RV Garage, Workshop in Garage
Attached Garage true
Garage true
Private Pool Yes
Building
Lot Description Corner Lot, Paved
Story 1
Entry Level One
Foundation Slab
Lot Size Range 2 to less than 5
Sewer Septic Tank
Water Well
Architectural Style Ranch
Structure Type Brick
New Construction false
Others
Pets Allowed Yes
Senior Community No
Ownership Fee Simple
Acceptable Financing Cash, Conventional, FHA, VA Loan
Listing Terms Cash, Conventional, FHA, VA Loan
Special Listing Condition None
Read Less
Want to know what your home might be worth? Contact us for a FREE valuation!

Our team is ready to help you sell your home for the highest possible price ASAP

© 2024 My Florida Regional MLS DBA Stellar MLS. All Rights Reserved.
Bought with STELLAR NON-MEMBER OFFICE

GET MORE INFORMATION





