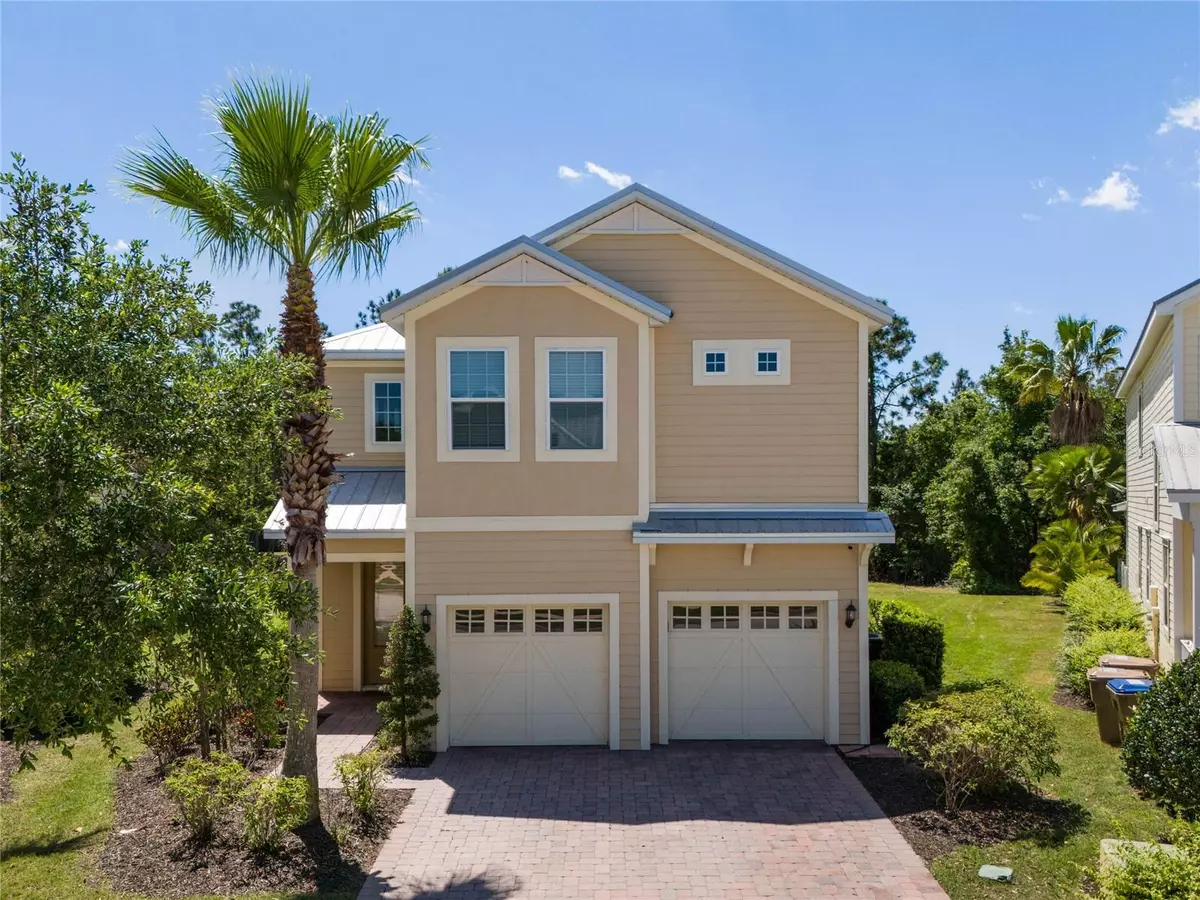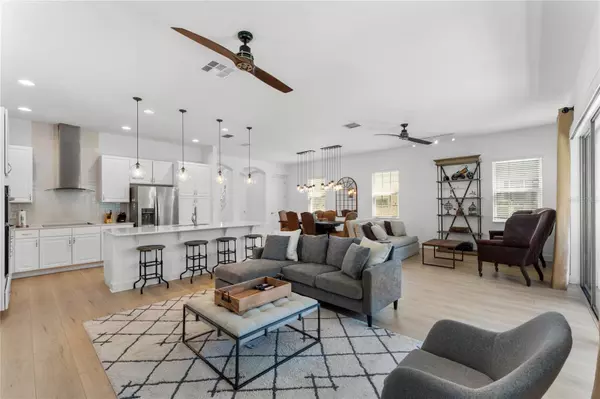$680,000
$689,977
1.4%For more information regarding the value of a property, please contact us for a free consultation.
7718 LINKSIDE LOOP Reunion, FL 34747
6 Beds
6 Baths
3,451 SqFt
Key Details
Sold Price $680,000
Property Type Single Family Home
Sub Type Single Family Residence
Listing Status Sold
Purchase Type For Sale
Square Footage 3,451 sqft
Price per Sqft $197
Subdivision Reunion Ph 2 Prcl 3
MLS Listing ID O6195142
Sold Date 07/03/24
Bedrooms 6
Full Baths 6
HOA Fees $517/mo
HOA Y/N Yes
Originating Board Stellar MLS
Year Built 2014
Annual Tax Amount $10,982
Lot Size 6,969 Sqft
Acres 0.16
Property Description
Welcome to your dream home or investment opportunity at Reunion Resort Golf & Spa, just 6 miles from Disney World! This stunning Key West-style home boasts 6 beds and 6 baths across two spacious stories, offering an open floor plan perfect for both vacationers and residents alike. With a private pool and deck overlooking a serene conservation area, this property provides the ultimate relaxation spot. Fully furnished with high-end decor, including a gourmet kitchen with quartz countertops and stainless steel appliances, luxury awaits at every turn. The second floor features a master suite with a walk-in closet, along with five additional suites and a generous loft space ideal for entertainment. Some recent updates include the new water softener installed in 2021, the A/C unit on the second floor replaced in 2022, and the primary closet remodeled with ELFA shelving in 2022. Enjoy the gated community's plethora of amenities, including three golf courses, fine dining, swimming pools, tennis courts, and a fitness center. Previously utilized as a vacation home as well as a primary home, this meticulously maintained property presents a prime opportunity for discerning investors as well as a move-in ready home that has everything one may need for comfort and entertainment.
Location
State FL
County Osceola
Community Reunion Ph 2 Prcl 3
Zoning OPUD
Interior
Interior Features Ceiling Fans(s), Eat-in Kitchen, Kitchen/Family Room Combo, Living Room/Dining Room Combo, Open Floorplan, PrimaryBedroom Upstairs, Stone Counters, Thermostat, Walk-In Closet(s), Window Treatments
Heating Central
Cooling Central Air
Flooring Carpet, Luxury Vinyl
Fireplace false
Appliance Cooktop, Dishwasher, Disposal, Dryer, Electric Water Heater, Ice Maker, Microwave, Range Hood, Refrigerator, Washer, Water Softener
Laundry Electric Dryer Hookup, Inside, Washer Hookup
Exterior
Exterior Feature Lighting, Sidewalk
Garage Spaces 2.0
Pool In Ground
Utilities Available Cable Connected, Electricity Connected, Sewer Connected, Water Connected
Roof Type Metal
Attached Garage false
Garage true
Private Pool Yes
Building
Entry Level Two
Foundation Slab
Lot Size Range 0 to less than 1/4
Sewer Public Sewer
Water Public
Structure Type HardiPlank Type
New Construction false
Others
Pets Allowed Yes
Senior Community No
Ownership Fee Simple
Monthly Total Fees $517
Acceptable Financing Cash, Conventional, FHA, VA Loan
Membership Fee Required Required
Listing Terms Cash, Conventional, FHA, VA Loan
Special Listing Condition None
Read Less
Want to know what your home might be worth? Contact us for a FREE valuation!

Our team is ready to help you sell your home for the highest possible price ASAP

© 2024 My Florida Regional MLS DBA Stellar MLS. All Rights Reserved.
Bought with STELLAR NON-MEMBER OFFICE

GET MORE INFORMATION





