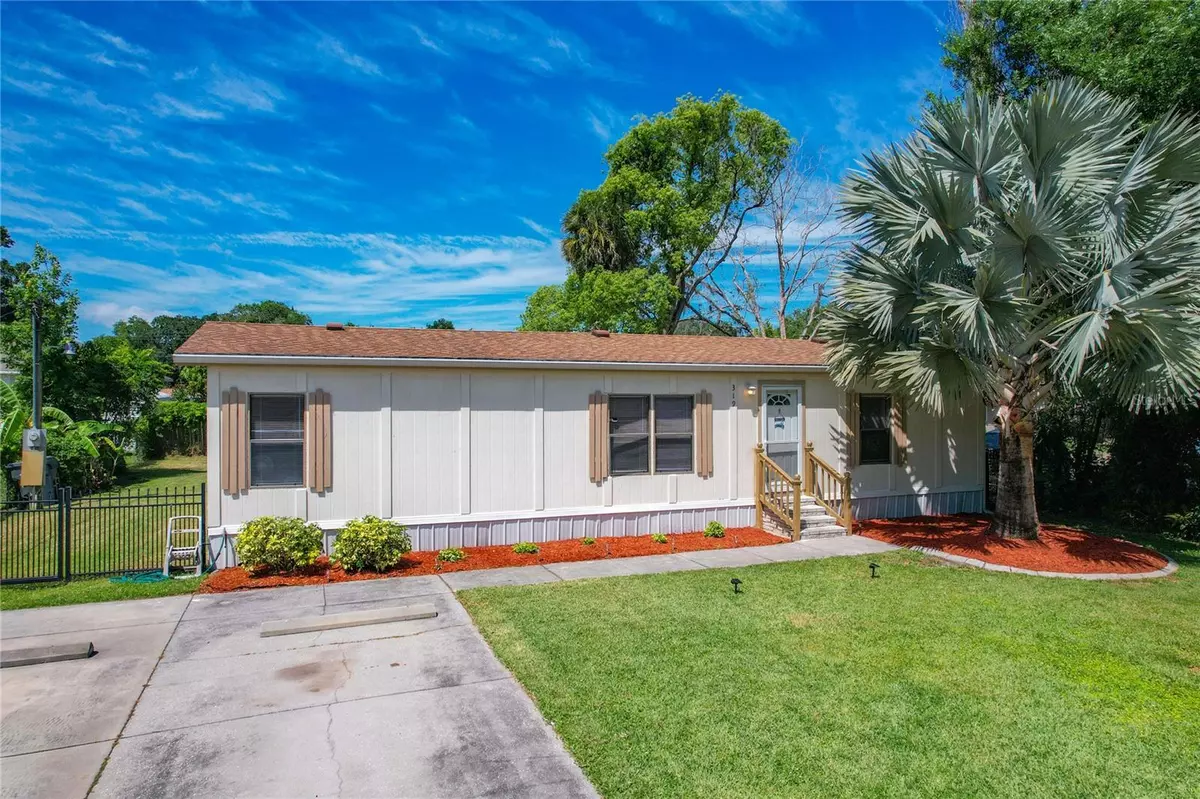$195,000
$204,000
4.4%For more information regarding the value of a property, please contact us for a free consultation.
319 S EASTSIDE DR Lakeland, FL 33801
3 Beds
2 Baths
1,248 SqFt
Key Details
Sold Price $195,000
Property Type Manufactured Home
Sub Type Manufactured Home - Post 1977
Listing Status Sold
Purchase Type For Sale
Square Footage 1,248 sqft
Price per Sqft $156
Subdivision Lake Bonny Add
MLS Listing ID T3515984
Sold Date 07/08/24
Bedrooms 3
Full Baths 2
HOA Y/N No
Originating Board Stellar MLS
Year Built 1992
Annual Tax Amount $2,315
Lot Size 8,276 Sqft
Acres 0.19
Property Description
This property presents an excellent opportunity for investors seeking an income-generating asset with attractive features and a convenient location. A spacious layout with three bedrooms and two bathrooms offers comfortable living arrangements. The property offers ample outdoor space to enjoy and the potential for gardening. Gorgeous landscaping leads the way to the house full of natural light and neutral colors. The kitchen is lined with solid wood cabinets and spacious countertops, allowing space to prepare meals for entertaining. Guests can relax just beyond the kitchen in the adjoining dining area and living room. Spend time outdoors in the oversized fenced-in yard, lounging in the newly built 2024 screened lanai. Notable property highlights include a full indoor laundry room, ceiling fan, spacious bedrooms, refrigerator, dryer, washer-all new, and new AC unit! This home is within ten minutes of Lake Hollingsworth, Downtown Lakeland, and Publix, making it perfect for commuters and running errands. Don't miss out on this incredible opportunity!
Location
State FL
County Polk
Community Lake Bonny Add
Zoning R-2
Interior
Interior Features Ceiling Fans(s), Open Floorplan, Split Bedroom
Heating Heat Pump
Cooling Central Air
Flooring Carpet, Linoleum
Fireplace false
Appliance Dryer, Range, Refrigerator, Washer
Laundry Washer Hookup
Exterior
Exterior Feature Other
Fence Fenced
Utilities Available BB/HS Internet Available, Electricity Connected, Public
Roof Type Shingle
Porch Deck, Screened
Garage false
Private Pool No
Building
Entry Level One
Foundation Crawlspace
Lot Size Range 0 to less than 1/4
Sewer Public Sewer
Water Public
Structure Type Vinyl Siding,Wood Siding
New Construction false
Others
Senior Community No
Ownership Fee Simple
Special Listing Condition None
Read Less
Want to know what your home might be worth? Contact us for a FREE valuation!

Our team is ready to help you sell your home for the highest possible price ASAP

© 2024 My Florida Regional MLS DBA Stellar MLS. All Rights Reserved.
Bought with ROBERT SLACK LLC
GET MORE INFORMATION





