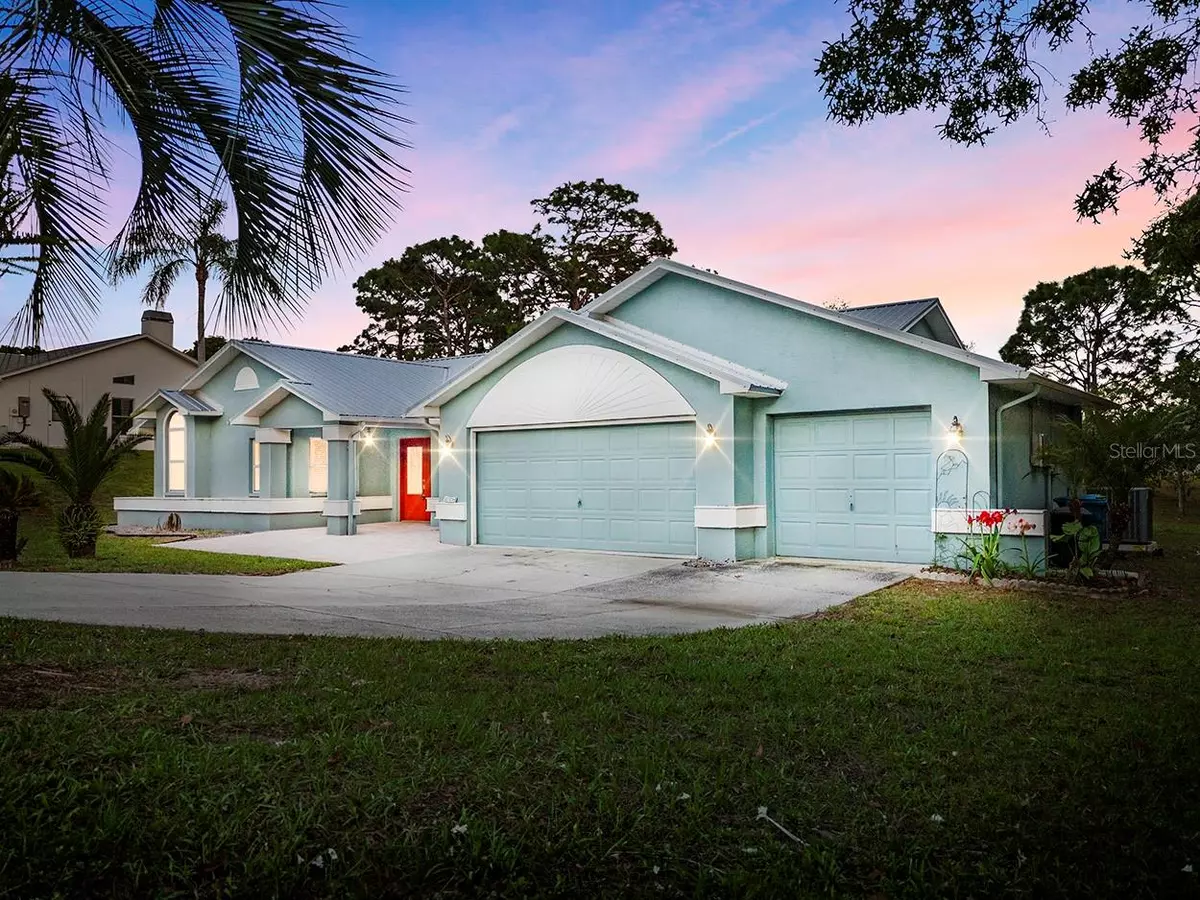$475,000
$479,900
1.0%For more information regarding the value of a property, please contact us for a free consultation.
13226 LAUREN DR Spring Hill, FL 34609
4 Beds
2 Baths
2,045 SqFt
Key Details
Sold Price $475,000
Property Type Single Family Home
Sub Type Single Family Residence
Listing Status Sold
Purchase Type For Sale
Square Footage 2,045 sqft
Price per Sqft $232
Subdivision Village Van Gogh
MLS Listing ID W7864017
Sold Date 07/10/24
Bedrooms 4
Full Baths 2
HOA Y/N No
Originating Board Stellar MLS
Year Built 1991
Annual Tax Amount $5,324
Lot Size 0.560 Acres
Acres 0.56
Property Description
This RARE FIND is perfect for a large family or anyone that loves plenty of space and great for entertaining. 4 BEDROOMS PLUS A DEN - 2 Bathrooms - 3 CAR GARAGE - HEATED swimming pool with NEWER HEAT POOL PUMP INSTALLED 2023- and NO HOA , NEW ROOF and SOLAR PANELS INSTALLED 2023 (and paid off leaving your electric bill around 80.00 - 100.00 a month ). NEW AC AND DUCTS INSTALLED in 2023 As you walk through the double front doors you enter into the Formal Living Room and Dining Room with it's vaulted ceilings, a wall sized custom made bookshelf and a view of both the swimming pool and huge backyard. Moving on to the Kitchen you will find wood cabinets, granite countertops, stainless steel appliances and a bar area that is open to the 2nd Family Room. The cozy Family Room is complete with a wet bar and French doors to the side yard. The Master Bedroom is on it's own side of the house with Master Bathroom and Den. The Den is in a perfect location to the Master Bedroom to be used as an office. The opposite side of the house you will find the additional 3 bedrooms, a bathroom that leads to the pool and a huge laundry room with upper cabinets and laundry sink. Plenty of room to entertain around the pool in the large covered Lanai.
Location
State FL
County Hernando
Community Village Van Gogh
Zoning PDP
Interior
Interior Features Cathedral Ceiling(s), Ceiling Fans(s), Central Vaccum
Heating Central
Cooling Central Air
Flooring Carpet, Ceramic Tile, Laminate
Fireplace false
Appliance Convection Oven, Dishwasher, Dryer, Microwave, Refrigerator, Washer
Laundry Inside, Laundry Room
Exterior
Exterior Feature Irrigation System, Sliding Doors
Garage Spaces 3.0
Pool Gunite
Utilities Available BB/HS Internet Available, Cable Available, Cable Connected
Waterfront false
Roof Type Metal
Attached Garage true
Garage true
Private Pool Yes
Building
Entry Level One
Foundation Block, Slab
Lot Size Range 1/2 to less than 1
Sewer Private Sewer
Water Public
Structure Type Block
New Construction false
Others
Senior Community No
Ownership Fee Simple
Acceptable Financing Cash, Conventional, FHA, VA Loan
Listing Terms Cash, Conventional, FHA, VA Loan
Special Listing Condition None
Read Less
Want to know what your home might be worth? Contact us for a FREE valuation!

Our team is ready to help you sell your home for the highest possible price ASAP

© 2024 My Florida Regional MLS DBA Stellar MLS. All Rights Reserved.
Bought with CENTURY 21 BILL NYE REALTY

GET MORE INFORMATION





