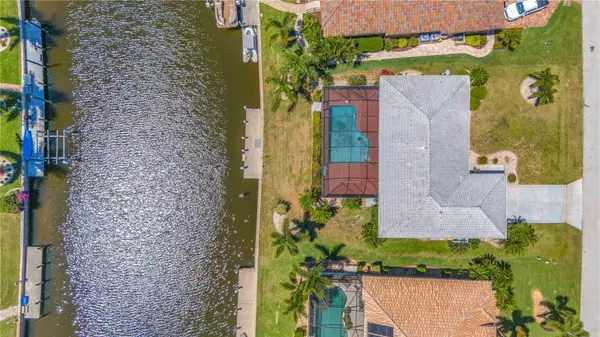$500,000
$504,900
1.0%For more information regarding the value of a property, please contact us for a free consultation.
2127 WYATT CIR Punta Gorda, FL 33950
3 Beds
2 Baths
1,477 SqFt
Key Details
Sold Price $500,000
Property Type Single Family Home
Sub Type Single Family Residence
Listing Status Sold
Purchase Type For Sale
Square Footage 1,477 sqft
Price per Sqft $338
Subdivision Punta Gorda Isles
MLS Listing ID C7490930
Sold Date 07/16/24
Bedrooms 3
Full Baths 2
HOA Fees $7/ann
HOA Y/N Yes
Originating Board Stellar MLS
Year Built 1983
Annual Tax Amount $5,948
Lot Size 10,890 Sqft
Acres 0.25
Lot Dimensions 80x120x80x120
Property Description
WATERFRONT HOME! HIGHEST AND BEST OFFER SELLER SAYS SELL! BEING SOLD AS-IS with right to inspect! Experience TRUE waterfront living in the desired Punta Gorda Isles community. This BEAUTIFUL, WATERFRONT-SAILBOAT DEPTH CANAL, POOL home has been beautifully updated in the main living spaces and has 3 generous sized bedrooms, 2 baths and a 2 car garage. Some of the home is waiting for your special touches, a little TLC and WHAT A GREAT DEAL on this PGI HOME! Surrounded by homes over $800K+! You can barely buy the lot for this price! Selling AS-IS! INVESTORS WELCOME!! The highly sought after waterfront PGI community invites you to experience the definition of luxury living. Boasting a concrete dock with new pilings, just steps from the backdoor and the large lanai features an in-ground pool and plenty of room for outdoor entertaining. Relax in the shade of the covered lanai area or soak up some Florida sun on the large pool deck - all while enjoying the canal view. The home has been well-maintained, tropical landscaping surrounds the home creating the feel of a private oasis. The home features an L-shaped formal living room and dining room, plus a small office niche off the hallway to the spare rooms. Every room in the home has a pool and/or canal view. The split bedroom floor plan allows for ample privacy. The master suite has direct access to the lanai plus a private master bath. The kitchen has a pass-through counter to the lanai. Bathrooms are awaiting your personal touch! Set sail on your latest adventure from your own backyard, don't let this one get away, set up your showing today!
Location
State FL
County Charlotte
Community Punta Gorda Isles
Zoning 22
Rooms
Other Rooms Family Room, Storage Rooms
Interior
Interior Features Ceiling Fans(s), Eat-in Kitchen, Kitchen/Family Room Combo, Open Floorplan, Primary Bedroom Main Floor, Solid Surface Counters, Solid Wood Cabinets, Split Bedroom, Thermostat, Walk-In Closet(s), Window Treatments
Heating Central, Electric
Cooling Central Air
Flooring Luxury Vinyl
Furnishings Furnished
Fireplace false
Appliance Dishwasher, Disposal, Electric Water Heater, Exhaust Fan, Refrigerator
Laundry In Garage
Exterior
Exterior Feature Sliding Doors
Parking Features Garage Door Opener
Garage Spaces 2.0
Pool Gunite, In Ground, Screen Enclosure
Community Features Deed Restrictions, Golf Carts OK, Golf, Park, Restaurant, Tennis Courts
Utilities Available Cable Available, Electricity Available, Electricity Connected, Public, Sewer Connected, Water Available, Water Connected
Waterfront Description Canal - Saltwater
View Y/N 1
Water Access 1
Water Access Desc Gulf/Ocean
View Water
Roof Type Tile
Attached Garage true
Garage true
Private Pool Yes
Building
Lot Description FloodZone
Story 1
Entry Level One
Foundation Slab
Lot Size Range 1/4 to less than 1/2
Sewer Public Sewer
Water Public
Architectural Style Florida
Structure Type Block,Stucco
New Construction false
Schools
Elementary Schools Sallie Jones Elementary
Middle Schools Punta Gorda Middle
High Schools Charlotte High
Others
Pets Allowed Yes
Senior Community No
Ownership Fee Simple
Monthly Total Fees $7
Acceptable Financing Cash, Conventional, FHA
Membership Fee Required Optional
Listing Terms Cash, Conventional, FHA
Special Listing Condition None
Read Less
Want to know what your home might be worth? Contact us for a FREE valuation!

Our team is ready to help you sell your home for the highest possible price ASAP

© 2025 My Florida Regional MLS DBA Stellar MLS. All Rights Reserved.
Bought with STELLAR NON-MEMBER OFFICE
GET MORE INFORMATION





