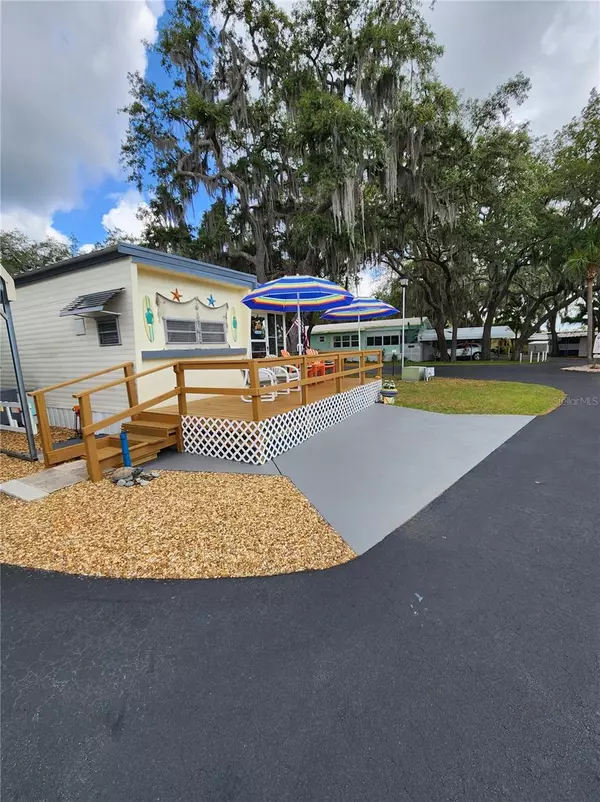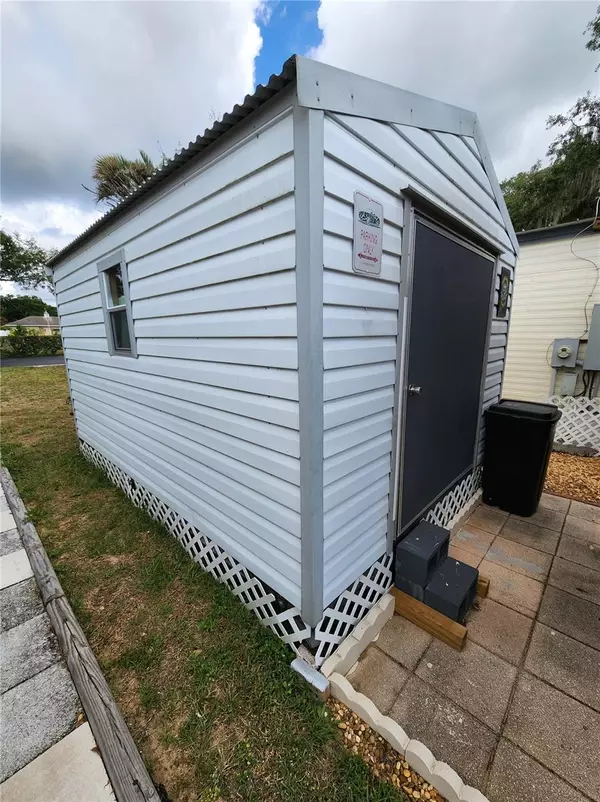$88,000
$92,000
4.3%For more information regarding the value of a property, please contact us for a free consultation.
3896 PICCIOLA RD #111 Fruitland Park, FL 34731
2 Beds
2 Baths
780 SqFt
Key Details
Sold Price $88,000
Property Type Mobile Home
Sub Type Mobile Home - Pre 1976
Listing Status Sold
Purchase Type For Sale
Square Footage 780 sqft
Price per Sqft $112
Subdivision Griffwood Co-Op
MLS Listing ID O6212711
Sold Date 07/18/24
Bedrooms 2
Full Baths 1
Half Baths 1
Construction Status Inspections
HOA Fees $159/mo
HOA Y/N Yes
Originating Board Stellar MLS
Year Built 1962
Annual Tax Amount $586
Lot Size 871 Sqft
Acres 0.02
Property Description
Whether you're looking for a winter retreat, or are planning on full time Florida living, this home is perfect for both. This 2 bed 1 1/2 bath is very nicely set up and has had many updates. You can enjoy the beautiful Florida morning on the spacious deck, and the warm afternoons in your porch. There are 2 exterior storage areas, one being a spacious shed at the end of the driveway. A great carport was put in not too long ago. You will appreciate the vinyl plank flooring throughout for easy cleaning, indoor washer and dryer, and the 1/2 bath off of the master bedroom. Located in the beautiful 55+ community of Griffwood, there are plenty of activities to enjoy as well as a heated pool. Did we mention that Griffwood is on Lake Griffin? Yes! Lake Griffin is part of the Harris Chain of Lakes. If you own a boat, there are docks for rent in the community (first come, first serve). Don't miss out on this move in ready home at Griffwood Co-Op.
Location
State FL
County Lake
Community Griffwood Co-Op
Zoning RMRP
Interior
Interior Features Ceiling Fans(s), Eat-in Kitchen, Open Floorplan, Thermostat, Window Treatments
Heating Central
Cooling Central Air
Flooring Laminate, Vinyl
Furnishings Furnished
Fireplace false
Appliance Dryer, Electric Water Heater, Microwave, Refrigerator, Washer
Laundry Inside
Exterior
Exterior Feature Storage
Community Features Buyer Approval Required, Golf Carts OK, Pool, Special Community Restrictions
Utilities Available Cable Available, Electricity Connected, Phone Available, Sewer Connected, Street Lights, Water Connected
Amenities Available Clubhouse, Laundry, Maintenance, Pool, Shuffleboard Court, Storage
Waterfront false
Water Access 1
Water Access Desc Lake - Chain of Lakes
Roof Type Metal
Porch Deck, Enclosed, Front Porch, Screened
Garage false
Private Pool No
Building
Lot Description Corner Lot, Paved, Private
Story 1
Entry Level One
Foundation Crawlspace
Lot Size Range 0 to less than 1/4
Sewer Private Sewer
Water Well
Structure Type Metal Siding
New Construction false
Construction Status Inspections
Others
Pets Allowed Breed Restrictions, Number Limit, Size Limit
HOA Fee Include Pool,Escrow Reserves Fund,Maintenance Grounds,Management,Sewer,Trash,Water
Senior Community Yes
Pet Size Small (16-35 Lbs.)
Ownership Co-op
Monthly Total Fees $159
Acceptable Financing Cash
Membership Fee Required Required
Listing Terms Cash
Num of Pet 2
Special Listing Condition None
Read Less
Want to know what your home might be worth? Contact us for a FREE valuation!

Our team is ready to help you sell your home for the highest possible price ASAP

© 2024 My Florida Regional MLS DBA Stellar MLS. All Rights Reserved.
Bought with HOMEVEST REALTY

GET MORE INFORMATION





