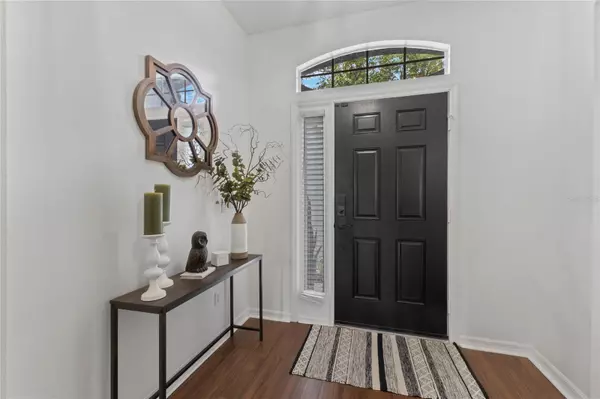$387,000
$375,000
3.2%For more information regarding the value of a property, please contact us for a free consultation.
14568 UNBRIDLED DR Orlando, FL 32826
3 Beds
2 Baths
1,509 SqFt
Key Details
Sold Price $387,000
Property Type Single Family Home
Sub Type Single Family Residence
Listing Status Sold
Purchase Type For Sale
Square Footage 1,509 sqft
Price per Sqft $256
Subdivision Rybolt Reserve-Ph 02
MLS Listing ID O6214689
Sold Date 07/31/24
Bedrooms 3
Full Baths 2
Construction Status Appraisal,Financing,Inspections
HOA Fees $28
HOA Y/N Yes
Originating Board Stellar MLS
Year Built 2004
Annual Tax Amount $3,991
Lot Size 5,662 Sqft
Acres 0.13
Property Description
Welcome home! This stunning 3BD, 2BA residence with a 2-car garage, located in the gated community of Rybolt Reserve, offers the perfect blend of comfort and convenience. With an updated kitchen ideal for entertaining, an open-concept floor plan, and a newer HVAC unit for year-round comfort, this home has it all.
Top-rated schools in the area ensure an excellent education. Enjoy peace and tranquility in this quiet neighborhood near the Econ River Wilderness Area while still being close to everything you need. Just a short drive away, you'll find the University of Central Florida (UCF), Oviedo, and a variety of dining and entertainment options. Don't miss the chance to catch a UCF game and immerse yourself in the local community spirit!
This home truly offers the best of both worlds – a perfect retreat with all the amenities of city life within reach. Come see it today and make it yours!
Location
State FL
County Orange
Community Rybolt Reserve-Ph 02
Zoning P-D
Interior
Interior Features Ceiling Fans(s), Eat-in Kitchen, Kitchen/Family Room Combo, Living Room/Dining Room Combo, Open Floorplan, Thermostat
Heating Central
Cooling Central Air
Flooring Carpet, Laminate, Tile
Fireplace false
Appliance Dishwasher, Dryer, Microwave, Range, Refrigerator, Washer
Laundry Inside, Laundry Room
Exterior
Exterior Feature French Doors, Sidewalk
Garage Spaces 2.0
Fence Wood
Community Features Gated Community - No Guard
Utilities Available BB/HS Internet Available, Cable Available, Electricity Connected, Water Connected
Roof Type Shingle
Attached Garage true
Garage true
Private Pool No
Building
Entry Level One
Foundation Slab
Lot Size Range 0 to less than 1/4
Sewer Public Sewer
Water Public
Structure Type Block
New Construction false
Construction Status Appraisal,Financing,Inspections
Schools
Elementary Schools East Lake Elem
Middle Schools Corner Lake Middle
High Schools East River High
Others
Pets Allowed Cats OK, Dogs OK
Senior Community No
Ownership Fee Simple
Monthly Total Fees $57
Acceptable Financing Cash, Conventional, FHA, VA Loan
Membership Fee Required Required
Listing Terms Cash, Conventional, FHA, VA Loan
Special Listing Condition None
Read Less
Want to know what your home might be worth? Contact us for a FREE valuation!

Our team is ready to help you sell your home for the highest possible price ASAP

© 2024 My Florida Regional MLS DBA Stellar MLS. All Rights Reserved.
Bought with LA ROSA REALTY PREMIER LLC
GET MORE INFORMATION





