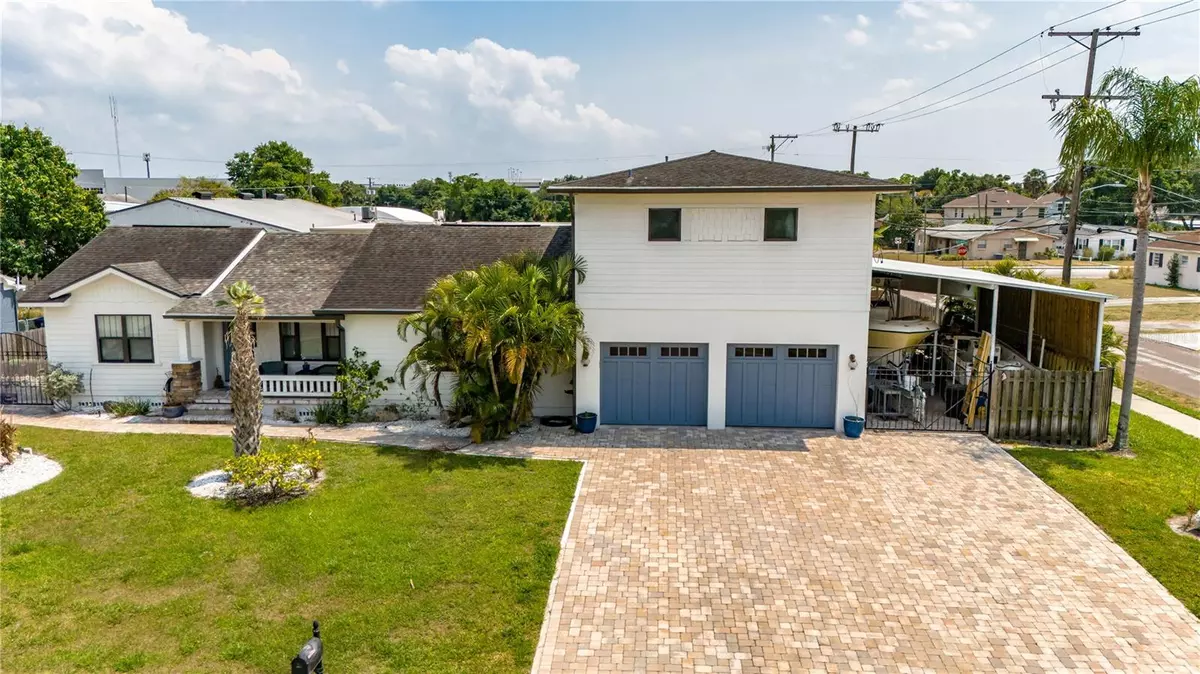$825,000
$825,000
For more information regarding the value of a property, please contact us for a free consultation.
1720 W GRACE ST Tampa, FL 33607
4 Beds
3 Baths
2,562 SqFt
Key Details
Sold Price $825,000
Property Type Single Family Home
Sub Type Single Family Residence
Listing Status Sold
Purchase Type For Sale
Square Footage 2,562 sqft
Price per Sqft $322
Subdivision Benjamins 2Nd Add To Wes
MLS Listing ID T3527252
Sold Date 08/02/24
Bedrooms 4
Full Baths 2
Half Baths 1
Construction Status Inspections
HOA Y/N No
Originating Board Stellar MLS
Year Built 1950
Annual Tax Amount $3,427
Lot Size 9,147 Sqft
Acres 0.21
Lot Dimensions 100x93
Property Description
This stunning custom-built pool home perfectly blends city and suburban living! It is situated on a spacious corner lot just minutes from downtown in the highly sought-after Plant High School district. This exquisite property features 4 bedrooms, 2.5 baths, a two-car garage, and covered boat/RV parking. Upon entering, you'll be greeted by a formal living area with two secondary bedrooms and a bath to the left. To the right, discover a large family room with a built-in desk and cabinetry. Centrally located in the home, you'll find the gourmet kitchen, ideal for any chef, and it is adjacent to the dining room, both offering beautiful views of the backyard oasis. The third secondary bedroom and a half bath are also located here at the rear of the home. The expansive master suite occupies the entire upper floor, boasting a bird's-eye view of the backyard and a stunning view of the Tampa skyline from the large balcony. The luxurious master bath includes a spacious jacuzzi tub, a glass-enclosed shower, and his-and-her sinks, complemented by a huge walk-in closet. The fully fenced backyard makes you feel like you are at a vacation resort. There is a spacious covered patio and an incredible outdoor kitchen ready for some serious pizza-making in the brick oven! The backyard also features a separate in-law quarter with its own bath kitchenette and private entrance. The RV and boat parking area provides front and rear gates for convenient pull-through access. This home is a perfect blend of luxury, functionality, and prime location; do not hesitate to see this one!
Location
State FL
County Hillsborough
Community Benjamins 2Nd Add To Wes
Zoning RS-50
Rooms
Other Rooms Interior In-Law Suite w/Private Entry
Interior
Interior Features PrimaryBedroom Upstairs, Solid Wood Cabinets, Split Bedroom, Walk-In Closet(s)
Heating Central
Cooling Central Air
Flooring Ceramic Tile, Wood
Fireplace false
Appliance Dishwasher, Microwave, Range, Range Hood, Refrigerator, Washer
Laundry Laundry Closet
Exterior
Exterior Feature Balcony, Courtyard, French Doors, Outdoor Kitchen
Parking Features Boat, Oversized, RV Carport, RV Parking
Garage Spaces 2.0
Pool In Ground
Utilities Available Public
Roof Type Shingle
Attached Garage true
Garage true
Private Pool Yes
Building
Lot Description Corner Lot
Story 2
Entry Level Multi/Split
Foundation Block
Lot Size Range 0 to less than 1/4
Sewer Public Sewer
Water Public
Structure Type Block
New Construction false
Construction Status Inspections
Schools
High Schools Plant-Hb
Others
Senior Community No
Ownership Fee Simple
Acceptable Financing Cash, Conventional, FHA, VA Loan
Listing Terms Cash, Conventional, FHA, VA Loan
Special Listing Condition None
Read Less
Want to know what your home might be worth? Contact us for a FREE valuation!

Our team is ready to help you sell your home for the highest possible price ASAP

© 2025 My Florida Regional MLS DBA Stellar MLS. All Rights Reserved.
Bought with THE TONI EVERETT COMPANY
GET MORE INFORMATION





