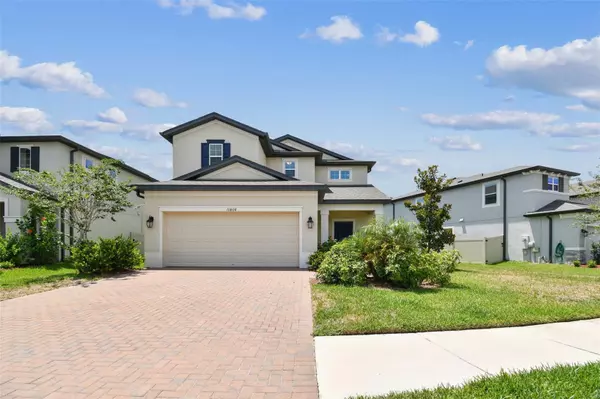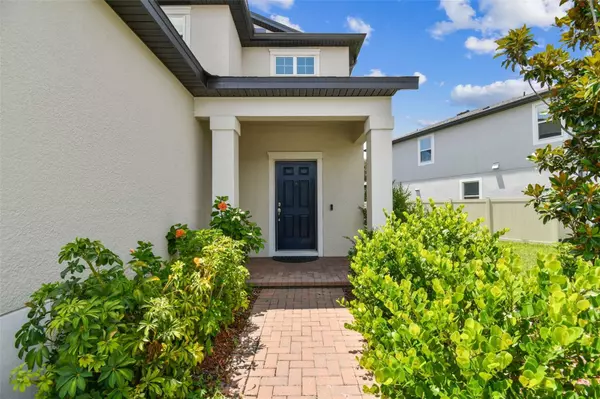$530,000
$539,500
1.8%For more information regarding the value of a property, please contact us for a free consultation.
10808 WINDSWEPT GARDEN WAY Tampa, FL 33647
4 Beds
3 Baths
2,190 SqFt
Key Details
Sold Price $530,000
Property Type Single Family Home
Sub Type Single Family Residence
Listing Status Sold
Purchase Type For Sale
Square Footage 2,190 sqft
Price per Sqft $242
Subdivision K-Bar Ranch Prcl J
MLS Listing ID T3535593
Sold Date 08/12/24
Bedrooms 4
Full Baths 3
Construction Status Inspections
HOA Fees $22/ann
HOA Y/N Yes
Originating Board Stellar MLS
Year Built 2021
Annual Tax Amount $10,228
Lot Size 7,840 Sqft
Acres 0.18
Lot Dimensions 55.39x139.15
Property Description
Nestled in the highly desirable K Bar Ranch community, this stunning 4-bedroom, 3-bathroom residence offers a perfect blend of luxury and tranquility. Situated on a beautiful conservation lot with no rear neighbors, you'll enjoy serene views and ultimate privacy. The home features a spacious, screened-in patio—ideal for savoring your morning coffee in the sun or hosting lively gatherings in the cool shade.
Inside, the chef's kitchen is a culinary delight with upgraded light cabinetry, sleek Quartz countertops, and top-of-the-line stainless steel appliances, including a double wall oven. Additional upgrades include a propane gas connection and a huge pantry for all your storage needs.
Residents benefit from an array of community amenities including a playground, pool, clubhouse, and more. With its convenient location near restaurants, shopping centers, and highways, this home offers both the luxurious lifestyle of New Tampa and easy access to its rich array of attractions.
Don't miss this exceptional opportunity to make this beautiful house your home!
Location
State FL
County Hillsborough
Community K-Bar Ranch Prcl J
Zoning PD-A
Interior
Interior Features Ceiling Fans(s), Thermostat
Heating Electric, Gas
Cooling Central Air
Flooring Laminate, Tile
Fireplace false
Appliance Cooktop, Dishwasher, Disposal, Dryer, Microwave, Refrigerator, Water Softener
Laundry Inside, Laundry Room
Exterior
Exterior Feature Irrigation System, Sprinkler Metered
Parking Features Garage Door Opener, Ground Level
Garage Spaces 2.0
Community Features Clubhouse, Gated Community - No Guard, Park, Playground, Pool, Tennis Courts
Utilities Available Electricity Connected, Other, Sewer Connected, Sprinkler Meter, Water Connected
Amenities Available Basketball Court, Clubhouse, Gated, Tennis Court(s)
View Y/N 1
View Trees/Woods, Water
Roof Type Shingle
Attached Garage true
Garage true
Private Pool No
Building
Story 2
Entry Level Two
Foundation Slab
Lot Size Range 0 to less than 1/4
Builder Name M/I Homes
Sewer Public Sewer
Water Public
Structure Type Block,Stucco
New Construction false
Construction Status Inspections
Schools
Elementary Schools Pride-Hb
Middle Schools Benito-Hb
High Schools Wharton-Hb
Others
Pets Allowed Yes
HOA Fee Include Management,Pool
Senior Community No
Ownership Fee Simple
Monthly Total Fees $22
Acceptable Financing Cash, Conventional, FHA, VA Loan
Membership Fee Required Required
Listing Terms Cash, Conventional, FHA, VA Loan
Special Listing Condition None
Read Less
Want to know what your home might be worth? Contact us for a FREE valuation!

Our team is ready to help you sell your home for the highest possible price ASAP

© 2025 My Florida Regional MLS DBA Stellar MLS. All Rights Reserved.
Bought with CHARLES RUTENBERG REALTY INC
GET MORE INFORMATION





