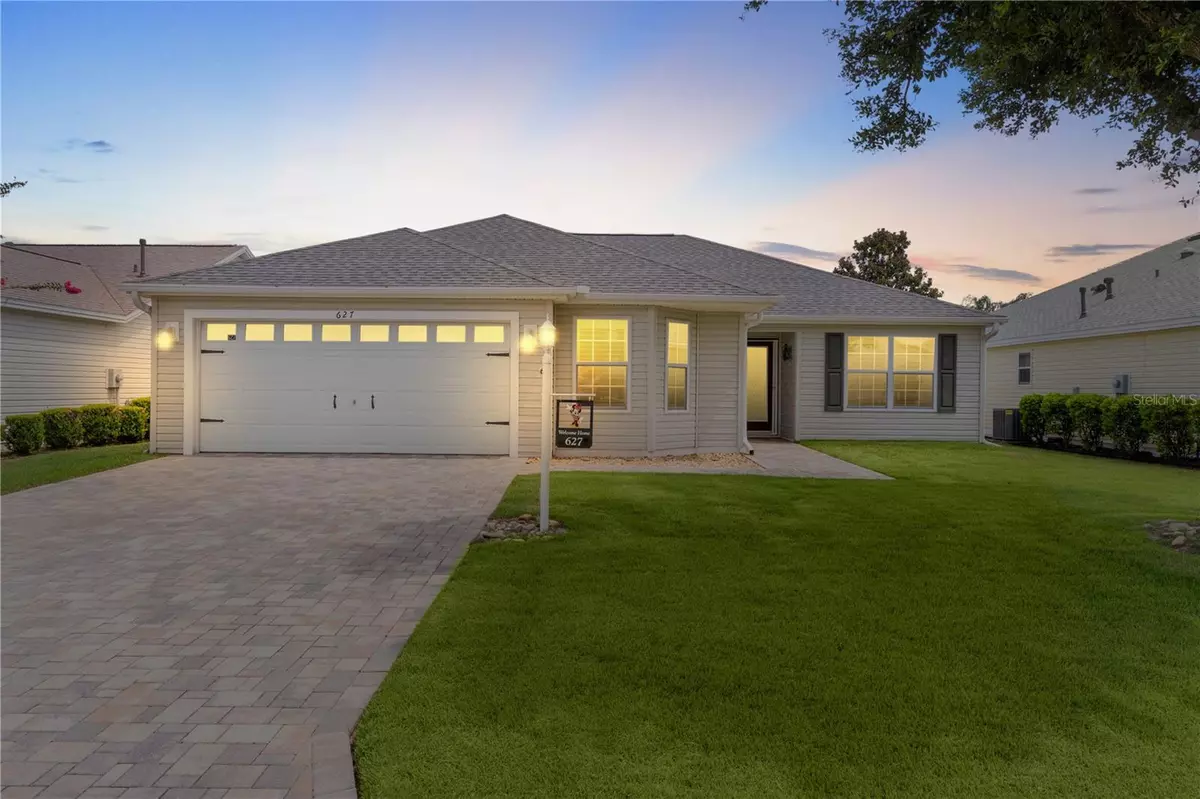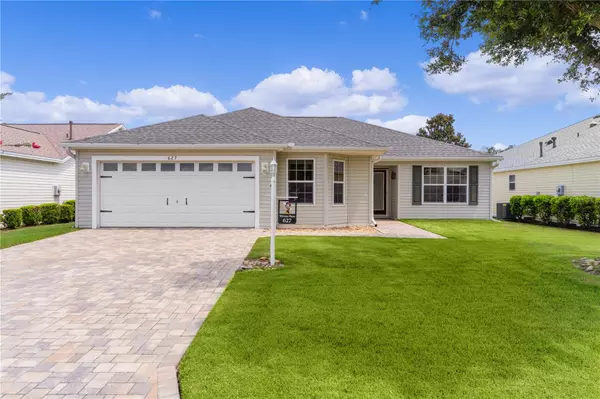$415,000
$415,000
For more information regarding the value of a property, please contact us for a free consultation.
627 MULLINS PATH The Villages, FL 32162
3 Beds
2 Baths
1,530 SqFt
Key Details
Sold Price $415,000
Property Type Single Family Home
Sub Type Single Family Residence
Listing Status Sold
Purchase Type For Sale
Square Footage 1,530 sqft
Price per Sqft $271
Subdivision The Villages
MLS Listing ID G5083104
Sold Date 08/30/24
Bedrooms 3
Full Baths 2
Construction Status Inspections
HOA Y/N No
Originating Board Stellar MLS
Year Built 2005
Annual Tax Amount $3,096
Lot Size 5,227 Sqft
Acres 0.12
Lot Dimensions 62x91
Property Description
LOCATION IS KEY! Welcome to this exceptional WISTERIA model in the VILLAGE of MALLORY SQUARE, where the BOND IS PAID and great neighbors await you. This charming home boasts a myriad of features that elevate its appeal and functionality.
As you approach the property, you are greeted by a PAVER DRIVEWAY and WALKWAY, complemented by new landscaping and a BEAUTIFUL FRONT DOOR with a SIDE LIGHT WINDOW. The exterior enhancements also include a new DOORBELL, gutters, and a RETRACTABLE SCREEN DOOR on the front entrance.
Step inside to discover a residence designed for both comfort and convenience. The home offers ABUNDANT STORAGE SPACE THROUGHOUT, ensuring that all your belongings have a dedicated place. Furthermore, the property comes MOSTLY FURNISHED, simplifying the move-in process for you.
The garage is equipped with an EPOXY coated floor, a NEW SOLAR ATTIC FAN installed in 2023, PULL-DOWN STAIRS for additional storage, and a MyQ CHAMBERLAIN garage door opener.
In the kitchen, you will find elegant WHITE CABINETS, complemented by SAMSUNG BLACK STAINLESS STEEL APPLIANCES - refrigerator, microwave, and dishwasher - as well as a GE GAS stove. The black stainless steel finish ensures easy cleanup, while IN-CABINET PULL-OUTS maximize storage efficiency.
Noteworthy interior upgrades include all NEW BATTERIES in the smoke detectors in 2024, UPGRADED light fixtures, PLANTATION SHUTTERS throughout, and the REMOVAL OF POPCORN CEILINGS IN 2022. The INTERIOR of the home was PAINTED in 2022, enhancing its overall appeal.
Additional features include a NEW LARGE SOLAR TUBE and all new interior UPGRADED FANS installed in 2023. The ENCLOSED LANAI features STACKING SLIDER doors and SHADES, offering a perfect retreat for relaxation.
The guest bath showcases a TILED SHOWER-TUB combo, complemented by NEW LIGHTING, a NEW commode, NEW mirror, and NEW vanity... all installed in 2023. The primary shower is TILED and has a convenient BENCH SEAT.
The INDOOR LAUNDRY is equipped with NEWER CABINETS, NEWER UTILITY SINK, and 2023 Maytag washer and dryer. The REMOVAL of fluorescent lighting replaced with a new, sleek light adds a modern touch to the space.
The property includes a MASSEY TERMITE BOND, which will be renewed for the timeframe August 2024-2025, providing peace of mind for the future. Don't miss the opportunity to make this meticulously maintained and thoughtfully upgraded residence your new home.
To top it off....
Centrally located between all three squares, Spanish Springs, Brownwood and Lake Sumter. Within walking distance of Mallory Country Club. Four pools within 5 minutes, driving. Hadley Pool, Odell, (also rec center), Amelia and Mallory. Walking distance to Mallory Pool/postal station.
Colony Plaza which has a Publix, Walgreens, Anthony's, is approximately 10 minutes or less driving. BOND PAID, ROOF 2022, HOT WATER HEATER 2022. MOSTLY FURNISHED!
Location
State FL
County Sumter
Community The Villages
Zoning RES
Rooms
Other Rooms Florida Room
Interior
Interior Features Attic Fan, Ceiling Fans(s), Eat-in Kitchen, High Ceilings, Open Floorplan, Skylight(s), Split Bedroom, Walk-In Closet(s), Window Treatments
Heating Central, Natural Gas
Cooling Central Air
Flooring Carpet, Laminate
Furnishings Partially
Fireplace false
Appliance Dishwasher, Dryer, Gas Water Heater, Microwave, Range, Refrigerator, Washer
Laundry Inside
Exterior
Exterior Feature Irrigation System, Rain Gutters, Sprinkler Metered
Garage Spaces 2.0
Community Features Community Mailbox, Deed Restrictions, Dog Park, Golf Carts OK, Golf, Park, Playground, Pool, Tennis Courts
Utilities Available Cable Available, Electricity Connected, Natural Gas Connected, Sewer Connected, Sprinkler Meter, Water Connected
Waterfront false
Roof Type Shingle
Attached Garage true
Garage true
Private Pool No
Building
Entry Level One
Foundation Slab
Lot Size Range 0 to less than 1/4
Sewer Public Sewer
Water Public
Structure Type Vinyl Siding,Wood Frame
New Construction false
Construction Status Inspections
Others
Pets Allowed Yes
Senior Community Yes
Ownership Fee Simple
Monthly Total Fees $195
Acceptable Financing Cash, Conventional, FHA, VA Loan
Listing Terms Cash, Conventional, FHA, VA Loan
Num of Pet 2
Special Listing Condition None
Read Less
Want to know what your home might be worth? Contact us for a FREE valuation!

Our team is ready to help you sell your home for the highest possible price ASAP

© 2024 My Florida Regional MLS DBA Stellar MLS. All Rights Reserved.
Bought with REALTY EXECUTIVES IN THE VILLAGES

GET MORE INFORMATION





