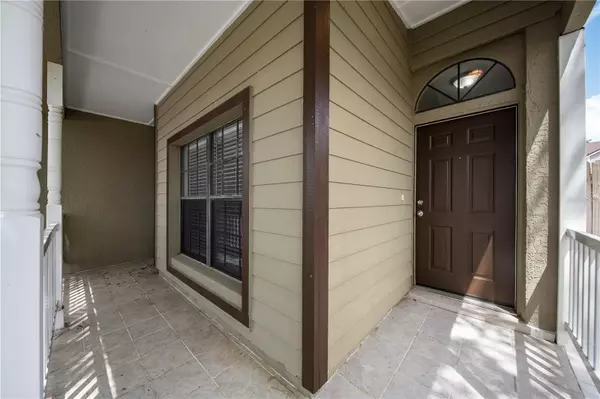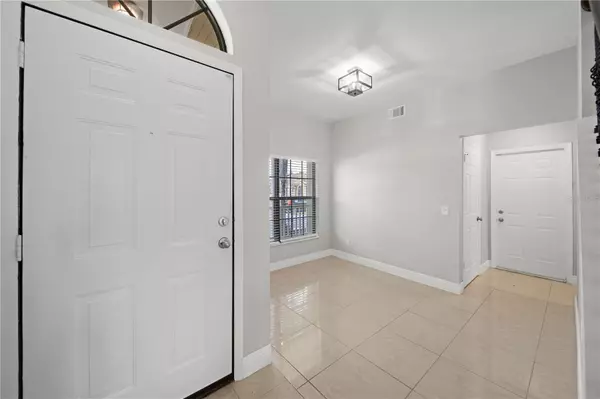$440,000
$445,000
1.1%For more information regarding the value of a property, please contact us for a free consultation.
2217 NEWT ST Orlando, FL 32837
4 Beds
3 Baths
1,999 SqFt
Key Details
Sold Price $440,000
Property Type Single Family Home
Sub Type Single Family Residence
Listing Status Sold
Purchase Type For Sale
Square Footage 1,999 sqft
Price per Sqft $220
Subdivision Deerfield Ph 01C
MLS Listing ID O6198181
Sold Date 08/20/24
Bedrooms 4
Full Baths 2
Half Baths 1
HOA Fees $27/ann
HOA Y/N Yes
Originating Board Stellar MLS
Year Built 1990
Annual Tax Amount $5,812
Lot Size 5,227 Sqft
Acres 0.12
Property Description
Step into this exquisite 4-bedroom, 2.5-bathroom single-family residence nestled within the coveted Deerfield Community, renowned for its top-tier A rated schools. Upon entry, be greeted by the allure of stunning tile adorning the entirety of the first floor, setting a tone of elegance and practicality.
Entertain in style in the family room, seamlessly integrated with the kitchen, featuring a captivating wood-burning fireplace framed by a meticulously designed tile wall. Delight in culinary endeavors within the kitchen boasting pristine cabinets, sleek stone counters, and gleaming stainless-steel appliances, a testament to both functionality and sophistication.
Ascend the elegant staircase to the second floor, adorned with luxurious vinyl flooring, where a sanctuary awaits in the form of the Master Bedroom. Retreat to its ensuite oasis, complete with a indulgent soaking tub, rejuvenating shower, and dual sinks, offering a haven of relaxation and comfort.
Three additional bedrooms, along with a thoughtfully appointed guest bathroom, provide ample space for family and guests alike. Outside, discover a fenced backyard, generously proportioned to accommodate gatherings and celebrations.
With an updated roof installed in 2020 and Water Heater (2020), this home ensures both style and peace of mind. Enjoy the convenience of proximity to Shopping Centers, Restaurants, and Major Highways including Greenway (417), John Young Parkway, Florida Turnpike, Beeline (528), and I4.
Furthermore, easy access to Osceola Parkway opens doors to renowned attractions such as Seaworld, Disney World, Universal Studios, and pristine beaches. Elevate your lifestyle in this meticulously crafted abode, where every detail speaks of timeless allure and modern convenience. Price Reduction - $25,000.00
Location
State FL
County Orange
Community Deerfield Ph 01C
Zoning P-D
Rooms
Other Rooms Family Room, Formal Dining Room Separate, Formal Living Room Separate
Interior
Interior Features Ceiling Fans(s), Kitchen/Family Room Combo, Stone Counters
Heating Central, Electric
Cooling Central Air
Flooring Luxury Vinyl, Tile
Fireplaces Type Living Room, Stone, Wood Burning
Fireplace true
Appliance Dishwasher, Disposal, Electric Water Heater, Range, Range Hood, Refrigerator
Laundry In Garage
Exterior
Exterior Feature Lighting, Sidewalk, Sliding Doors
Parking Features Driveway, Garage Door Opener
Garage Spaces 2.0
Fence Fenced, Wood
Community Features Deed Restrictions, Park, Playground, Sidewalks
Utilities Available Cable Available, Electricity Connected, Phone Available, Sewer Connected, Street Lights, Water Connected
View Trees/Woods
Roof Type Shingle
Attached Garage true
Garage true
Private Pool No
Building
Lot Description City Limits, Sidewalk, Paved
Story 2
Entry Level Two
Foundation Slab
Lot Size Range 0 to less than 1/4
Sewer Public Sewer
Water Public
Structure Type Block,Stucco
New Construction false
Schools
Elementary Schools John Young Elem
Middle Schools Freedom Middle
High Schools Freedom High School
Others
Pets Allowed Yes
HOA Fee Include Escrow Reserves Fund,Maintenance Grounds
Senior Community No
Ownership Fee Simple
Monthly Total Fees $27
Acceptable Financing Cash, Conventional, FHA, VA Loan
Membership Fee Required Required
Listing Terms Cash, Conventional, FHA, VA Loan
Special Listing Condition None
Read Less
Want to know what your home might be worth? Contact us for a FREE valuation!

Our team is ready to help you sell your home for the highest possible price ASAP

© 2024 My Florida Regional MLS DBA Stellar MLS. All Rights Reserved.
Bought with AROD PARTNERS REALTY
GET MORE INFORMATION





