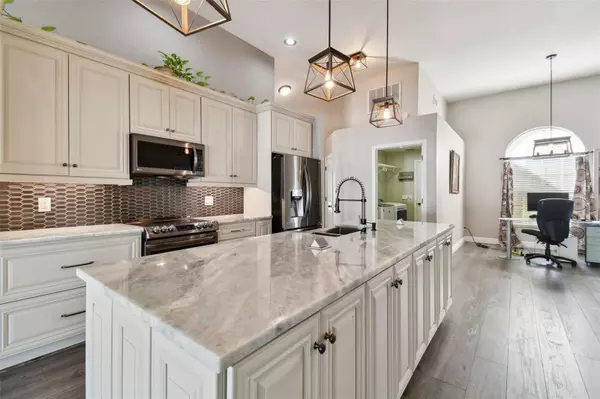$505,000
$499,999
1.0%For more information regarding the value of a property, please contact us for a free consultation.
1811 VISTA RIVER DR Valrico, FL 33596
4 Beds
2 Baths
2,670 SqFt
Key Details
Sold Price $505,000
Property Type Single Family Home
Sub Type Single Family Residence
Listing Status Sold
Purchase Type For Sale
Square Footage 2,670 sqft
Price per Sqft $189
Subdivision River Crossing Estates Ph 2B
MLS Listing ID U8229861
Sold Date 09/25/24
Bedrooms 4
Full Baths 2
Construction Status Inspections
HOA Fees $20/ann
HOA Y/N Yes
Originating Board Stellar MLS
Year Built 1999
Annual Tax Amount $6,961
Lot Size 9,583 Sqft
Acres 0.22
Lot Dimensions 75x125
Property Description
Welcome to your meticulously maintained and move-in-ready sanctuary! Roof 2018 , Water Heater 2023 , Vinyl Fence 2023. This spacious 4-bedroom, 2-bathroom home offers 2,670 square feet of comfort and style, making it the perfect retreat for you and your family.
As you step inside, you'll immediately notice the seamless luxury plank vinyl flooring throughout, enhancing the home's modern appeal. The inviting family room features a cozy wood-burning fireplace, creating the perfect ambiance for gatherings and relaxation.
Prepare to be impressed by the chef's kitchen, complete with granite countertops, built-in lights that emanate through the countertops, and solid wood cabinets providing ample storage space. The master bathroom has been thoughtfully updated with a garden tub and walk-in shower, offering a spa-like experience.
Adjacent to the main living area, you'll find a fully enclosed and air-conditioned sunroom, providing an additional space for leisure and entertainment. Convenience is key with a dedicated laundry room and a 2-car garage offering attic access for extra storage.
Outside, the expansive yard sits on nearly a quarter-acre lot, offering plenty of room for outdoor activities or future expansion. Located just 30 minutes from downtown Tampa, Historic Ybor City, and the airport, you'll enjoy easy access to a variety of shopping, dining, and entertainment options.
Whether you're exploring nearby hiking trails or relaxing in your own backyard, this home truly offers the best of both worlds. Don't miss the opportunity to make this your dream home – schedule your private showing today! Bedroom Closet Type: Built In Closet (Primary Bedroom).
Location
State FL
County Hillsborough
Community River Crossing Estates Ph 2B
Zoning PD
Interior
Interior Features Cathedral Ceiling(s), Ceiling Fans(s), Eat-in Kitchen, Kitchen/Family Room Combo, Solid Surface Counters, Solid Wood Cabinets, Split Bedroom, Stone Counters, Thermostat, Vaulted Ceiling(s), Walk-In Closet(s)
Heating Central
Cooling Central Air
Flooring Ceramic Tile, Luxury Vinyl, Tile
Fireplace true
Appliance Dishwasher, Electric Water Heater, Microwave, Range, Range Hood, Refrigerator
Laundry Laundry Room
Exterior
Exterior Feature Irrigation System, Sidewalk, Storage
Parking Features Driveway, Garage Door Opener
Garage Spaces 2.0
Fence Fenced, Vinyl
Community Features Deed Restrictions, Park, Playground, Racquetball, Sidewalks, Tennis Courts
Utilities Available Cable Connected, Electricity Connected, Fire Hydrant, Sewer Connected
Roof Type Shingle
Porch Patio
Attached Garage true
Garage true
Private Pool No
Building
Lot Description Sidewalk, Paved
Story 1
Entry Level One
Foundation Slab
Lot Size Range 0 to less than 1/4
Sewer Public Sewer
Water Public
Structure Type Block
New Construction false
Construction Status Inspections
Schools
Elementary Schools Cimino-Hb
Middle Schools Burns-Hb
High Schools Bloomingdale-Hb
Others
Pets Allowed Yes
Senior Community No
Ownership Fee Simple
Monthly Total Fees $20
Membership Fee Required Required
Special Listing Condition None
Read Less
Want to know what your home might be worth? Contact us for a FREE valuation!

Our team is ready to help you sell your home for the highest possible price ASAP

© 2024 My Florida Regional MLS DBA Stellar MLS. All Rights Reserved.
Bought with RE/MAX CHAMPIONS
GET MORE INFORMATION





