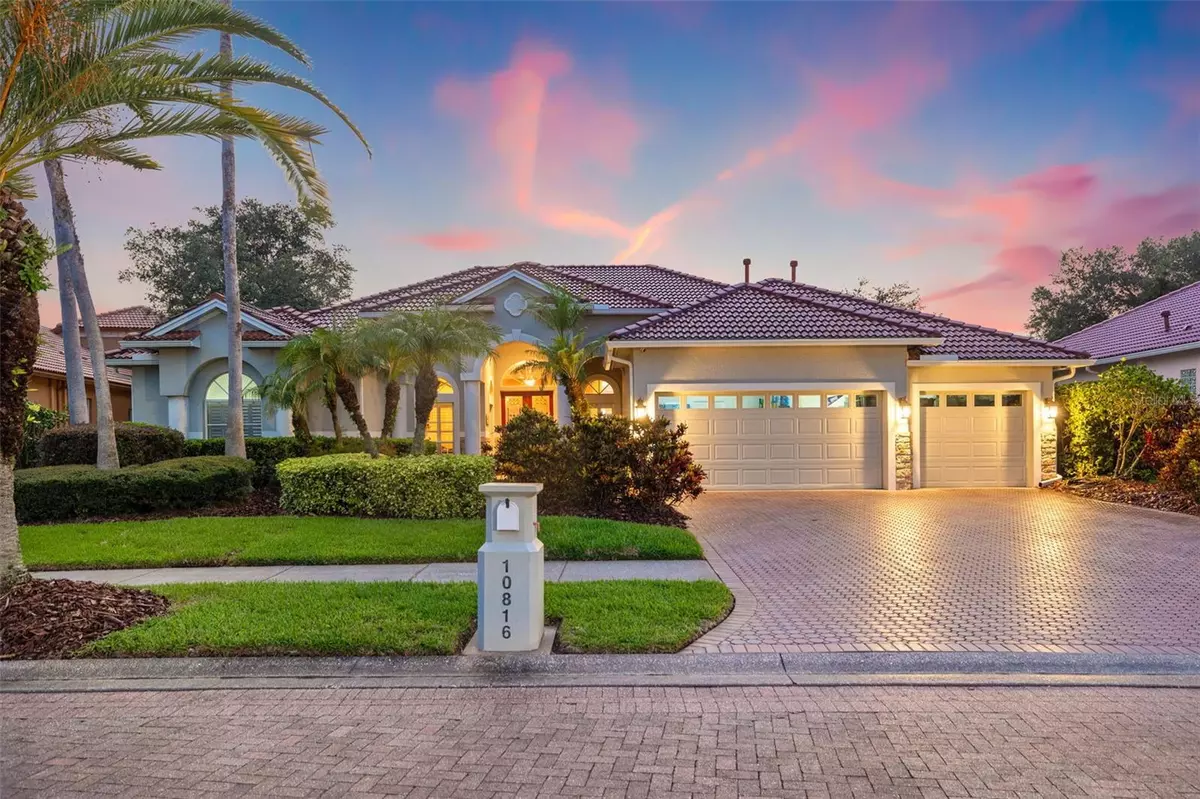$1,170,000
$1,300,000
10.0%For more information regarding the value of a property, please contact us for a free consultation.
10816 BARBADOS ISLE DR Tampa, FL 33647
5 Beds
5 Baths
4,252 SqFt
Key Details
Sold Price $1,170,000
Property Type Single Family Home
Sub Type Single Family Residence
Listing Status Sold
Purchase Type For Sale
Square Footage 4,252 sqft
Price per Sqft $275
Subdivision Cory Lake Isles Ph 4 Unit 1
MLS Listing ID U8250356
Sold Date 10/01/24
Bedrooms 5
Full Baths 4
Half Baths 1
Construction Status Appraisal,Financing,Inspections
HOA Fees $26/ann
HOA Y/N Yes
Originating Board Stellar MLS
Year Built 2004
Annual Tax Amount $10,963
Lot Size 0.310 Acres
Acres 0.31
Lot Dimensions 90x150
Property Description
Welcome to lakefront living at its finest! This stunning home at 10816 Barbados Isle Drive offers the perfect blend of comfort and entertainment. With 5 bedrooms and 4.5 bathrooms spread across 4252 square feet, this residence boasts ample space for both relaxation and lively gatherings.
Step inside to discover a beautifully updated kitchen featuring natural gas appliances and brand new bleached white oak floors that exude contemporary elegance. The whole house generator provides peace of mind, ensuring uninterrupted comfort during any unforeseen events. The home is equipped with not one, but two Trane 5-ton HVAC systems, both replaced in 2022, ensuring optimal climate control throughout the year.
Outside, the one third acre lot offers a private oasis with a pool and breathtaking waterfront views. Whether you're hosting a barbecue or simply unwinding after a long day, the expansive private outdoor space is the perfect setting.
Fully fenced in yard and boat dock round out the fun outdoor living this property provides.
Don't miss the opportunity to experience the best of lakefront living in Tampa. This home truly embodies the Florida lifestyle and is ready to welcome new owners who appreciate the perfect blend of comfort and entertainment.
Cory Lake Isles features a 165 acre ski lake, resort style pool, amazing clubhouse with gym, basketball court, tennis courts, outdoor roller hockey, sand volleyball court, beach side playground. Bring your boating toys for all the fun!
Location
State FL
County Hillsborough
Community Cory Lake Isles Ph 4 Unit 1
Zoning PD
Rooms
Other Rooms Bonus Room, Breakfast Room Separate, Den/Library/Office, Family Room, Formal Dining Room Separate, Formal Living Room Separate, Inside Utility
Interior
Interior Features Built-in Features, Ceiling Fans(s), Coffered Ceiling(s), Eat-in Kitchen, High Ceilings, Kitchen/Family Room Combo, Living Room/Dining Room Combo, Open Floorplan, Primary Bedroom Main Floor, Solid Wood Cabinets, Split Bedroom, Stone Counters, Walk-In Closet(s), Window Treatments
Heating Central
Cooling Central Air
Flooring Carpet, Ceramic Tile, Wood
Fireplace false
Appliance Built-In Oven, Dishwasher, Disposal, Dryer, Electric Water Heater, Gas Water Heater, Microwave, Range, Range Hood, Refrigerator, Tankless Water Heater, Washer
Laundry Gas Dryer Hookup, Inside, Laundry Room
Exterior
Exterior Feature French Doors, Irrigation System, Private Mailbox, Rain Gutters, Sidewalk, Sliding Doors, Sprinkler Metered
Parking Features Garage Door Opener
Garage Spaces 3.0
Fence Other
Pool Child Safety Fence, Deck, Gunite, Heated, In Ground, Lighting, Outside Bath Access, Pool Sweep, Screen Enclosure, Tile
Community Features Association Recreation - Owned, Clubhouse, Deed Restrictions, Fitness Center, Gated Community - Guard, Park, Playground, Pool, Sidewalks, Tennis Courts
Utilities Available BB/HS Internet Available, Electricity Connected, Natural Gas Connected, Sewer Connected, Sprinkler Meter, Street Lights, Water Connected
Amenities Available Basketball Court, Clubhouse, Fitness Center, Gated, Park, Playground, Pool, Recreation Facilities, Security, Tennis Court(s)
Waterfront Description Lake
View Y/N 1
Water Access 1
Water Access Desc Lake
View Trees/Woods, Water
Roof Type Tile
Porch Covered, Deck, Front Porch, Rear Porch, Screened
Attached Garage true
Garage true
Private Pool Yes
Building
Lot Description Cul-De-Sac, City Limits, Oversized Lot, Sidewalk, Street Brick
Story 2
Entry Level Two
Foundation Slab
Lot Size Range 1/4 to less than 1/2
Sewer Public Sewer
Water Public
Architectural Style Mediterranean
Structure Type Block,Stucco
New Construction false
Construction Status Appraisal,Financing,Inspections
Schools
Elementary Schools Hunter'S Green-Hb
Middle Schools Benito-Hb
High Schools Wharton-Hb
Others
Pets Allowed Yes
Senior Community No
Ownership Fee Simple
Monthly Total Fees $26
Acceptable Financing Cash, Conventional, VA Loan
Membership Fee Required Required
Listing Terms Cash, Conventional, VA Loan
Special Listing Condition None
Read Less
Want to know what your home might be worth? Contact us for a FREE valuation!

Our team is ready to help you sell your home for the highest possible price ASAP

© 2024 My Florida Regional MLS DBA Stellar MLS. All Rights Reserved.
Bought with ROBERT SLACK LLC
GET MORE INFORMATION





