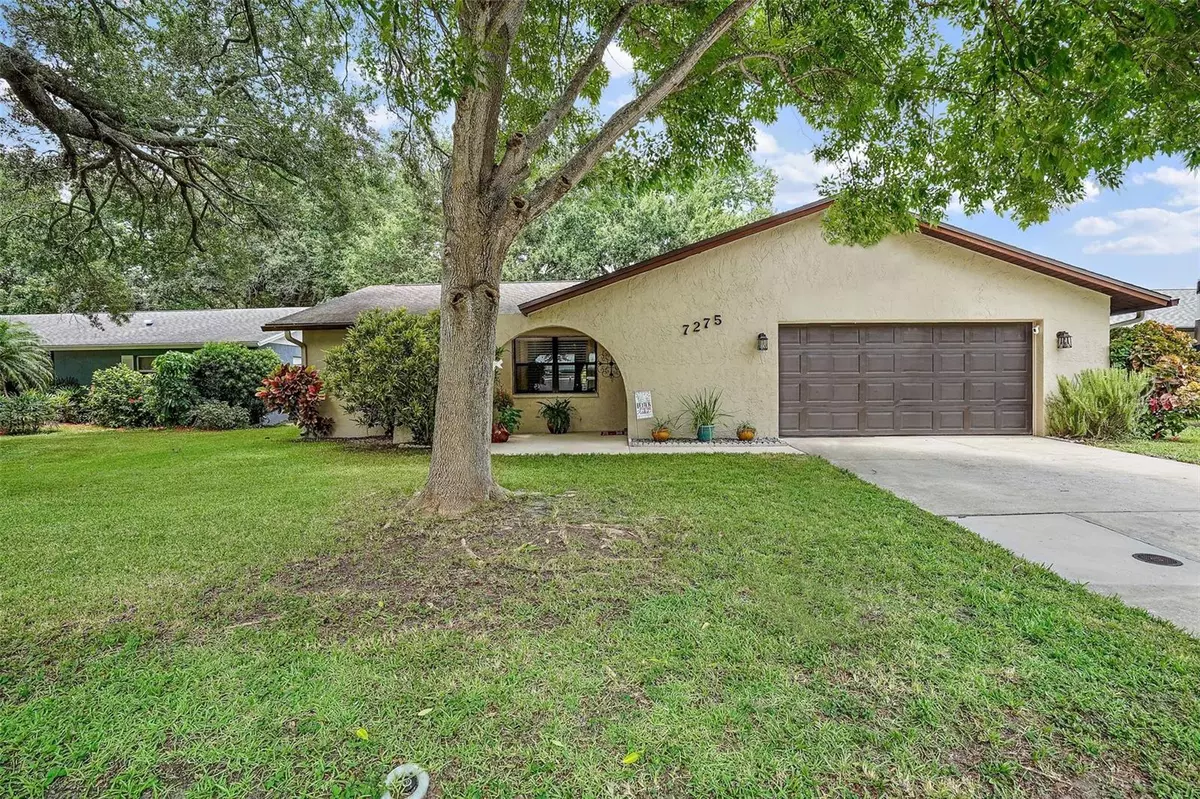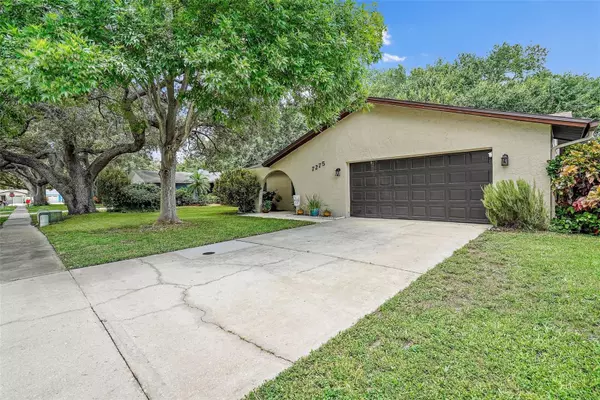$471,000
$489,000
3.7%For more information regarding the value of a property, please contact us for a free consultation.
7275 57TH AVE N Saint Petersburg, FL 33709
3 Beds
2 Baths
1,289 SqFt
Key Details
Sold Price $471,000
Property Type Single Family Home
Sub Type Single Family Residence
Listing Status Sold
Purchase Type For Sale
Square Footage 1,289 sqft
Price per Sqft $365
Subdivision Bonnie Bay Country Club Estates Ph 6
MLS Listing ID U8250899
Sold Date 09/30/24
Bedrooms 3
Full Baths 2
Construction Status Appraisal,Financing,Inspections
HOA Y/N No
Originating Board Stellar MLS
Year Built 1986
Annual Tax Amount $3,013
Lot Size 0.330 Acres
Acres 0.33
Lot Dimensions 65x149
Property Description
Welcome to this stunning 3-bedroom, 2-bathroom single-family home that exudes pride of ownership. Perfect for first-time homebuyers and investors alike, this home is situated in the incorporated area of St. Petersburg. You will love this central location close to absolutely everything!
Enjoy breathtaking pond views with direct access for kayaking right from your backyard, perfect for nature lovers and outdoor enthusiasts.
Inside, you'll find a beautifully remodeled kitchen featuring elegant quartz countertops and sleek stainless steel appliances, combining style and functionality. The home boasts wood-like tile flooring throughout, adding a warm and inviting ambiance that makes it feel truly like home.
The split bedroom floor plan offers privacy and convenience, with a spacious master suite that includes a walk-in closet. The roof was replaced in 2017, ensuring long-term durability and peace of mind.
An added bonus: most of the furniture is negotiable, offering a seamless move-in experience. Don’t miss the chance to own this meticulously maintained home with gorgeous views straight from your home porch.
Schedule your showing today!
Location
State FL
County Pinellas
Community Bonnie Bay Country Club Estates Ph 6
Zoning R-3
Direction N
Interior
Interior Features Ceiling Fans(s), Crown Molding, Living Room/Dining Room Combo, Open Floorplan, Split Bedroom, Stone Counters, Thermostat, Walk-In Closet(s), Window Treatments
Heating Central
Cooling Central Air
Flooring Ceramic Tile
Fireplace false
Appliance Built-In Oven, Dishwasher, Dryer, Ice Maker, Microwave, Range, Range Hood, Refrigerator, Washer
Laundry In Garage
Exterior
Exterior Feature Private Mailbox, Sidewalk, Sliding Doors
Garage Spaces 2.0
Utilities Available BB/HS Internet Available, Cable Available, Cable Connected, Electricity Available, Phone Available
Waterfront true
Waterfront Description Pond
View Y/N 1
Water Access 1
Water Access Desc Pond
Roof Type Shingle
Attached Garage true
Garage true
Private Pool No
Building
Story 1
Entry Level One
Foundation Slab
Lot Size Range 1/4 to less than 1/2
Sewer Public Sewer
Water Public
Structure Type Block,Stucco
New Construction false
Construction Status Appraisal,Financing,Inspections
Schools
Elementary Schools Rawlings Elementary-Pn
Middle Schools Pinellas Park Middle-Pn
High Schools Dixie Hollins High-Pn
Others
Senior Community No
Ownership Fee Simple
Acceptable Financing Cash, Conventional, FHA, VA Loan
Listing Terms Cash, Conventional, FHA, VA Loan
Special Listing Condition None
Read Less
Want to know what your home might be worth? Contact us for a FREE valuation!

Our team is ready to help you sell your home for the highest possible price ASAP

© 2024 My Florida Regional MLS DBA Stellar MLS. All Rights Reserved.
Bought with KELLER WILLIAMS ST PETE REALTY

GET MORE INFORMATION





