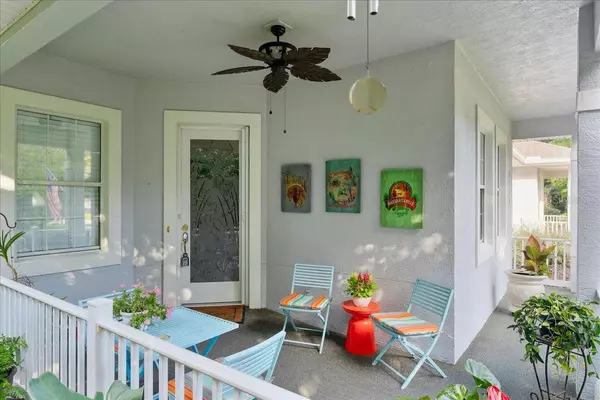$440,000
$449,000
2.0%For more information regarding the value of a property, please contact us for a free consultation.
3100 CONNEMARA DR Ormond Beach, FL 32174
3 Beds
2 Baths
2,014 SqFt
Key Details
Sold Price $440,000
Property Type Townhouse
Sub Type Townhouse
Listing Status Sold
Purchase Type For Sale
Square Footage 2,014 sqft
Price per Sqft $218
Subdivision Halifax Plantation Unit 02 N-1
MLS Listing ID V4936616
Sold Date 10/15/24
Bedrooms 3
Full Baths 2
Construction Status Inspections
HOA Fees $63/qua
HOA Y/N Yes
Originating Board Stellar MLS
Year Built 2003
Annual Tax Amount $4,675
Lot Size 0.500 Acres
Acres 0.5
Lot Dimensions 175x125
Property Description
Absolutely exquisite former model home in the coveted Dunmore section of Halifax Plantation. Situated on the ONLY half-acre townhome lot with a gorgeous tree-lined view of the 18th hole, this property is truly one of a kind. As you enter the home, you'll notice the craftsmanship right away with volume tray ceilings, open floor plan, three-sided look-thru fireplace, and an open kitchen with wood cabinetry, granite countertops, apron front farmhouse sink, stainless steel appliances and ample food pantry space. Split bedroom floorplan, incredible storage space, inside laundry and tons natural light. This home has been upgraded to a level you don't find often with features including: 10kW grid tile solar electric system (48 panels), whole home Kinetico water softener & filtration, Hunter Douglas roll down shades, Skeeter Beater front & garage door screens, bamboo flooring in all three bedrooms, whole home gutter system, custom hanging & built-in storage in garage, new oven/stove with built-in air fryer, new dishwasher, 2022 roof with peel-n-stick, 2024 water heater, and 2017 HVAC, and new ceiling fans. The exterior is as beautiful & functional as the interior with a large, private, wraparound covered front porch, 22x10' enclosed Florida room with ceiling-mounted TV, and some of the most beautiful and mature landscaping in all of Dunmore. The attached two-car garage is equipped with overhead hanging storage and plenty of built-in wall storage. Additional parking is located along the rear of the home at the end of the dead-end street. Solar system is paid in full and maintains your electric bill around $100/month on average. Water runs approx. $70/month.
Dunmore is a single-family home and townhouse community in the Halifax Plantation neighborhood that was built between 2003 and 2017. Its prime location within walking distance to the golf course, clubhouse and amenities make it one of the most desirable communities in Halifax Plantation. Dunmore’s HOA is $190/month and covers law care, landscaping, irrigation, exterior paint every 5 years, and maintenance of common areas.
Halifax Plantation is one of the area’s most well-known 18-hole golf communities located just outside the Tomoka State Park and offers tree-lined streets & sidewalks, abundant crosswalks, community pool, tennis, and fitness center. Also available are golf and dining membership packages for separate purchase. Master HOA is $195/QUARTER and covers maintenance of common grounds. Use of pool, tennis and gym is OPTIONAL at $100/month.
All information in this listing is intended to be accurate but cannot be guaranteed. Buyers/agents to perform due diligence.
Location
State FL
County Volusia
Community Halifax Plantation Unit 02 N-1
Zoning PUD
Rooms
Other Rooms Inside Utility
Interior
Interior Features Ceiling Fans(s), High Ceilings, Kitchen/Family Room Combo, Living Room/Dining Room Combo, Primary Bedroom Main Floor, Split Bedroom, Stone Counters, Thermostat, Tray Ceiling(s), Window Treatments
Heating Central
Cooling Central Air
Flooring Bamboo, Tile
Fireplaces Type Decorative, Gas
Furnishings Unfurnished
Fireplace true
Appliance Dishwasher, Ice Maker, Microwave, Range, Refrigerator, Water Filtration System, Water Softener
Laundry Inside
Exterior
Exterior Feature Irrigation System, Sidewalk, Tennis Court(s)
Garage Garage Faces Rear, On Street
Garage Spaces 2.0
Community Features Clubhouse, Community Mailbox, Fitness Center, Golf Carts OK, Golf, Irrigation-Reclaimed Water, Pool, Restaurant, Sidewalks, Tennis Courts
Utilities Available Electricity Connected, Sewer Connected, Sprinkler Recycled, Underground Utilities, Water Connected
Waterfront false
Roof Type Shingle
Porch Covered, Front Porch, Wrap Around
Parking Type Garage Faces Rear, On Street
Attached Garage true
Garage true
Private Pool No
Building
Lot Description On Golf Course, Oversized Lot, Paved
Story 1
Entry Level One
Foundation Slab
Lot Size Range 1/2 to less than 1
Sewer Public Sewer
Water Public
Structure Type Block,Stucco
New Construction false
Construction Status Inspections
Others
Pets Allowed Cats OK, Dogs OK, Number Limit
HOA Fee Include Maintenance Structure,Maintenance Grounds
Senior Community No
Ownership Fee Simple
Monthly Total Fees $128
Acceptable Financing Cash, Conventional, FHA, VA Loan
Membership Fee Required Required
Listing Terms Cash, Conventional, FHA, VA Loan
Num of Pet 4
Special Listing Condition None
Read Less
Want to know what your home might be worth? Contact us for a FREE valuation!

Our team is ready to help you sell your home for the highest possible price ASAP

© 2024 My Florida Regional MLS DBA Stellar MLS. All Rights Reserved.
Bought with ADAMS, CAMERON & CO., REALTORS

GET MORE INFORMATION





