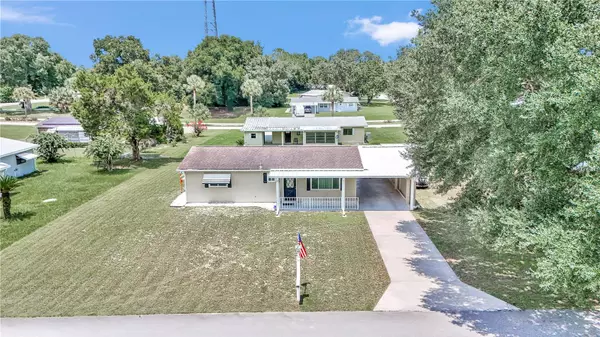$175,000
$182,500
4.1%For more information regarding the value of a property, please contact us for a free consultation.
8955 SW 101ST LN Ocala, FL 34481
2 Beds
2 Baths
1,040 SqFt
Key Details
Sold Price $175,000
Property Type Single Family Home
Sub Type Single Family Residence
Listing Status Sold
Purchase Type For Sale
Square Footage 1,040 sqft
Price per Sqft $168
Subdivision Pine Run Estate
MLS Listing ID OM683083
Sold Date 10/15/24
Bedrooms 2
Full Baths 2
HOA Fees $142/mo
HOA Y/N Yes
Originating Board Stellar MLS
Year Built 1982
Annual Tax Amount $1,887
Lot Size 9,583 Sqft
Acres 0.22
Lot Dimensions 96x100
Property Description
You won't find a property more charming than this 2 bedroom 2 bathroom, home located in Pine Run Estates. This home is in pristine condition, with updates including a 2014 ROOF, a Brand New HVAC, & a Brand New Hot Water Heater. As you arrive you will be greeted with its inviting curb appeal, and freshly painted exterior. As you make your way into the home you will notice the kitchen features new granite countertops, and faucets, as well as, stainless steel appliances, and a new garbage disposal. The living areas and bedrooms include newer, well padded carpet. The Master Bedroom features a walk-in closet, and the Master Bathroom has granite countertops.
No expense was spared as all windows have been replaced with BRAND NEW Hurricane Grade Windows in the home. The Sliding Glass Door is BRAND NEW & The back lanai has been updated with new insulation, new screws and a fresh seal coat on the roof, and includes BRAND NEW Hurricane Grade Glass Windows, making it a perfect place to enjoy your morning cup of coffee. There are brand new exterior lights, and motion sensor exterior lights. Pine Run offers low HOA fees, but includes all the amenities you could ask for! Don't miss out on the opportunity to make this spectacularly updated home yours! Easy to Show, Call TODAY to book your private tour!
Location
State FL
County Marion
Community Pine Run Estate
Zoning R1
Interior
Interior Features Ceiling Fans(s)
Heating Central
Cooling Central Air
Flooring Carpet, Tile
Fireplace false
Appliance Dishwasher, Range, Refrigerator
Laundry Laundry Room, Outside
Exterior
Exterior Feature Other
Garage Spaces 1.0
Community Features Clubhouse, Deed Restrictions, Golf Carts OK, Pool, Tennis Courts, Wheelchair Access
Utilities Available Cable Available, Electricity Connected, Water Connected
Amenities Available Basketball Court, Clubhouse, Pickleball Court(s), Pool, Recreation Facilities, Shuffleboard Court, Spa/Hot Tub, Tennis Court(s), Wheelchair Access
Waterfront false
Roof Type Shingle
Porch Front Porch, Rear Porch, Screened
Attached Garage true
Garage true
Private Pool No
Building
Story 1
Entry Level One
Foundation Slab
Lot Size Range 0 to less than 1/4
Sewer Septic Tank
Water Public
Structure Type Vinyl Siding
New Construction false
Others
Pets Allowed Cats OK, Dogs OK
Senior Community Yes
Ownership Fee Simple
Monthly Total Fees $142
Acceptable Financing Cash, Conventional, FHA, USDA Loan, VA Loan
Membership Fee Required Required
Listing Terms Cash, Conventional, FHA, USDA Loan, VA Loan
Special Listing Condition None
Read Less
Want to know what your home might be worth? Contact us for a FREE valuation!

Our team is ready to help you sell your home for the highest possible price ASAP

© 2024 My Florida Regional MLS DBA Stellar MLS. All Rights Reserved.
Bought with RE/MAX FOXFIRE - HWY 40

GET MORE INFORMATION





