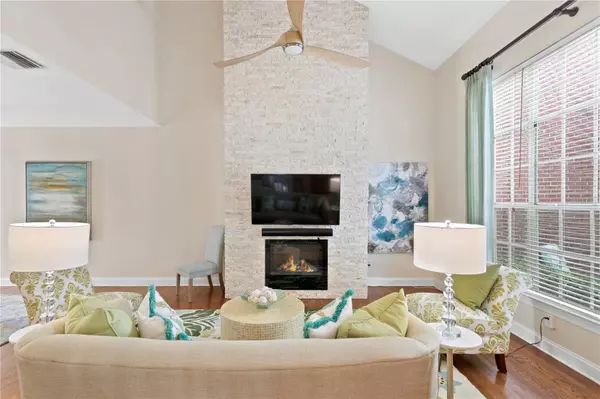$980,000
$1,049,500
6.6%For more information regarding the value of a property, please contact us for a free consultation.
307 INNER HARBOUR CIR Tampa, FL 33602
3 Beds
3 Baths
2,520 SqFt
Key Details
Sold Price $980,000
Property Type Townhouse
Sub Type Townhouse
Listing Status Sold
Purchase Type For Sale
Square Footage 2,520 sqft
Price per Sqft $388
Subdivision The Twnhms At Harbour Bay P
MLS Listing ID T3546974
Sold Date 10/17/24
Bedrooms 3
Full Baths 2
Half Baths 1
HOA Fees $838/mo
HOA Y/N Yes
Originating Board Stellar MLS
Year Built 2001
Annual Tax Amount $14,215
Lot Size 3,049 Sqft
Acres 0.07
Property Description
Welcome home to this charming 3 bedroom/2.5 bath town home located on beautiful Harbour Island, a 24-hr gated controlled-access community. Downtown living just got better with this end/corner location that lives and feels more like a single-family home featuring a two-car garage, inviting front porch, high ceilings and so much more! The floor plan features a rare 1st floor primary with nicely sized walk-in closet and dual split sinks and a large soaking tub in the primary bath. This residence enjoys a delightful open concept layout with an electric fireplace within the living room that flows into the dining room and kitchen featuring quartz countertops, stainless steel appliances, and an additional outdoor patio space. The second floor of the home has two additional bedrooms, a bonus loft space great for a kids play area or at home gym and extra storage room that is plumbed and has the potential to be made into a full bathroom. Harbour Island's location is convenient to everything with great accessibility to downtown, Water Street, Tampa's Riverwalk, Iconic Bayshore Blvd., I-275 and LeeRoy Selmon Expressway. Walk to restaurants, arts, entertainment, Amalie Arena for concerts and hockey games, and so much more. Come and live an urban-like lifestyle in this hidden gem of a community. You'll be glad you did!
Location
State FL
County Hillsborough
Community The Twnhms At Harbour Bay P
Zoning PD
Interior
Interior Features Ceiling Fans(s), Eat-in Kitchen, Primary Bedroom Main Floor, Walk-In Closet(s)
Heating Central, Zoned
Cooling Central Air, Zoned
Flooring Carpet, Tile, Wood
Fireplaces Type Living Room
Fireplace true
Appliance Built-In Oven, Dishwasher, Disposal, Dryer, Freezer, Refrigerator, Washer
Laundry Inside, Laundry Room
Exterior
Exterior Feature Irrigation System, Lighting, Rain Gutters
Parking Features Garage Door Opener, Garage Faces Rear
Garage Spaces 2.0
Fence Fenced
Community Features Association Recreation - Owned, Buyer Approval Required, Deed Restrictions, Gated Community - Guard, Park, Playground, Sidewalks
Utilities Available Electricity Available, Electricity Connected, Public, Sewer Connected, Street Lights, Underground Utilities, Water Connected
Amenities Available Gated, Lobby Key Required, Maintenance, Park, Playground, Pool, Recreation Facilities, Security, Trail(s)
Water Access 1
Water Access Desc Bay/Harbor,Canal - Brackish,Canal - Saltwater
Roof Type Shingle
Porch Front Porch, Patio, Porch
Attached Garage true
Garage true
Private Pool No
Building
Lot Description Flood Insurance Required, FloodZone, City Limits, Landscaped, Near Marina, Sidewalk, Paved, Private
Entry Level Two
Foundation Slab
Lot Size Range 0 to less than 1/4
Sewer Public Sewer
Water Public
Architectural Style Traditional
Structure Type Wood Frame,Wood Siding
New Construction false
Schools
Elementary Schools Gorrie-Hb
Middle Schools Wilson-Hb
High Schools Plant-Hb
Others
Pets Allowed Yes
HOA Fee Include Guard - 24 Hour,Common Area Taxes,Pool,Escrow Reserves Fund,Insurance,Maintenance Structure,Maintenance Grounds,Management,Private Road,Recreational Facilities,Security
Senior Community No
Pet Size Large (61-100 Lbs.)
Ownership Fee Simple
Monthly Total Fees $1, 193
Acceptable Financing Cash, Conventional
Membership Fee Required Required
Listing Terms Cash, Conventional
Num of Pet 2
Special Listing Condition None
Read Less
Want to know what your home might be worth? Contact us for a FREE valuation!

Our team is ready to help you sell your home for the highest possible price ASAP

© 2024 My Florida Regional MLS DBA Stellar MLS. All Rights Reserved.
Bought with STELLAR NON-MEMBER OFFICE
GET MORE INFORMATION





