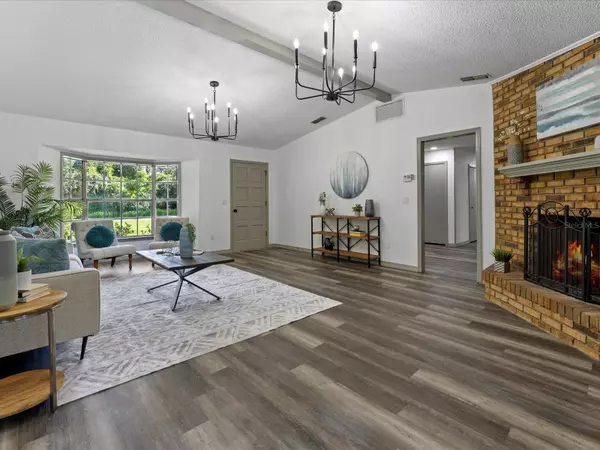$355,000
$365,000
2.7%For more information regarding the value of a property, please contact us for a free consultation.
131 E HIGHBANKS RD Debary, FL 32713
3 Beds
2 Baths
1,653 SqFt
Key Details
Sold Price $355,000
Property Type Single Family Home
Sub Type Single Family Residence
Listing Status Sold
Purchase Type For Sale
Square Footage 1,653 sqft
Price per Sqft $214
Subdivision Plantation Estates Unit 02
MLS Listing ID O6227147
Sold Date 10/18/24
Bedrooms 3
Full Baths 2
Construction Status Financing,Inspections
HOA Y/N No
Originating Board Stellar MLS
Year Built 1988
Annual Tax Amount $1,342
Lot Size 0.470 Acres
Acres 0.47
Lot Dimensions 100x206
Property Description
Welcome to this recently renovated three-bed two-bath country home in Debary on close to half an acre. No HOA! Room for your boats and RV. New roof, gutters, New HVAC, recently connected to public water, updated kitchen and baths, freshly painted interior and exterior, new luxury vinyl flooring. New stainless steel appliances. Enter into a large living/dining room with a wood-burning fireplace. Split bedrooms with primary on the left and two guest/kids bedrooms on the left side of the home. The kitchen is located centrally with an eat-in dining space and an inside laundry room as you enter from the garage into the kitchen. French doors take you out to a spacious screened lanai overlooking the large backyard with lots of possibilities. In sought-after Debary, close to the Sunrail, dining, shopping and easy access to downtown Orlando and Atlantic beaches.
Location
State FL
County Volusia
Community Plantation Estates Unit 02
Interior
Interior Features Eat-in Kitchen, High Ceilings, Living Room/Dining Room Combo, Primary Bedroom Main Floor, Solid Surface Counters, Split Bedroom
Heating Central, Electric
Cooling Central Air
Flooring Luxury Vinyl
Fireplaces Type Wood Burning
Furnishings Unfurnished
Fireplace true
Appliance Dishwasher, Microwave, Range, Refrigerator
Laundry Inside, Laundry Room, Washer Hookup
Exterior
Exterior Feature Other
Garage Boat, Driveway, Open, Parking Pad, RV Parking
Garage Spaces 2.0
Fence Chain Link, Wood
Utilities Available Cable Available, Electricity Connected
Waterfront false
Roof Type Shingle
Porch Covered, Enclosed, Front Porch, Rear Porch, Screened
Parking Type Boat, Driveway, Open, Parking Pad, RV Parking
Attached Garage true
Garage true
Private Pool No
Building
Lot Description City Limits
Story 1
Entry Level One
Foundation Slab
Lot Size Range 1/4 to less than 1/2
Sewer Septic Tank
Water Public
Architectural Style Ranch
Structure Type Block,Brick,Stucco
New Construction false
Construction Status Financing,Inspections
Others
Senior Community No
Ownership Fee Simple
Special Listing Condition None
Read Less
Want to know what your home might be worth? Contact us for a FREE valuation!

Our team is ready to help you sell your home for the highest possible price ASAP

© 2024 My Florida Regional MLS DBA Stellar MLS. All Rights Reserved.
Bought with CALL IT CLOSED INTL REALTY

GET MORE INFORMATION





