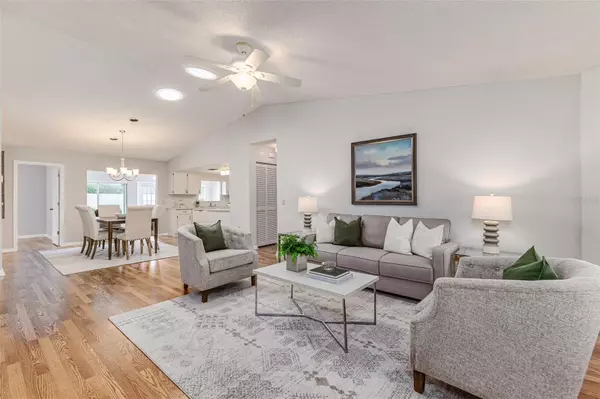$260,000
$270,000
3.7%For more information regarding the value of a property, please contact us for a free consultation.
1969 PRAIRIE DUNES CIR N Lakeland, FL 33810
2 Beds
2 Baths
1,550 SqFt
Key Details
Sold Price $260,000
Property Type Single Family Home
Sub Type Single Family Residence
Listing Status Sold
Purchase Type For Sale
Square Footage 1,550 sqft
Price per Sqft $167
Subdivision Highland Fairways Ph 02
MLS Listing ID L4947681
Sold Date 10/21/24
Bedrooms 2
Full Baths 2
HOA Fees $217/mo
HOA Y/N Yes
Originating Board Stellar MLS
Year Built 1988
Annual Tax Amount $1,254
Lot Size 7,405 Sqft
Acres 0.17
Lot Dimensions 50x121
Property Description
Welcome to your dream home in a vibrant, adult 55+ gated golf community in North Lakeland! This beautifully updated 2-bedroom, 2-bathroom residence offers the perfect blend of comfort and convenience. Step inside to discover a bright and airy Florida Room, an inviting enclosed front porch with stylish tile flooring and vinyl windows, and a spacious living area enhanced by two solar tubes that flood the space with natural light. The heart of the home features an updated kitchen featuring stainless steel appliances, modern backsplash, and newer countertops. Enjoy the practicality of a dedicated laundry room with shelving and cabinets, complete with a washer and dryer included for your convenience. This home shines with all new double-pane energy-efficient windows and no carpet in sight! Freshly painted walls, baseboards, and ceilings (September 2024) give the entire space a revitalized feel, while the one-car garage has also been painted to match the interior's clean, crisp feel. With an 8-year-old roof and A/C, you can rest easy knowing that the major components are in great shape. Plus, enjoy the luxury of the longest driveway in the community and invite over all of your friends and family! Embrace an active lifestyle centered around the private, year-round executive golf course and a fantastic clubhouse that features a swimming pool, hot tub, basketball and pickleball courts, bocce, horseshoes, shuffleboard, and a fitness center. The community offers numerous planned activities, fostering connections with neighbors. Conveniently located across the street from a grocery store, and just minutes from shopping, restaurants, and churches, you’ll find everything you need right at your fingertips. Plus, quick access to I-4 makes traveling a breeze. This home truly has it all—don’t miss out on this incredible opportunity!
Location
State FL
County Polk
Community Highland Fairways Ph 02
Direction N
Rooms
Other Rooms Florida Room, Inside Utility
Interior
Interior Features Ceiling Fans(s), Living Room/Dining Room Combo, Open Floorplan, Walk-In Closet(s)
Heating Central
Cooling Central Air
Flooring Laminate
Fireplace false
Appliance Dishwasher, Disposal, Dryer, Microwave, Range, Refrigerator, Washer
Laundry Electric Dryer Hookup, Inside, Laundry Room, Washer Hookup
Exterior
Exterior Feature Sliding Doors
Garage Driveway
Garage Spaces 1.0
Community Features Buyer Approval Required, Clubhouse, Community Mailbox, Deed Restrictions, Fitness Center, Gated Community - No Guard, Golf Carts OK, Golf, Pool, Tennis Courts
Utilities Available BB/HS Internet Available, Cable Available, Electricity Connected, Public, Sewer Connected, Underground Utilities, Water Connected
Amenities Available Basketball Court, Clubhouse, Fitness Center, Gated, Golf Course, Pickleball Court(s), Pool, Recreation Facilities, Security, Shuffleboard Court, Spa/Hot Tub, Tennis Court(s)
Waterfront false
Roof Type Shingle
Parking Type Driveway
Attached Garage true
Garage true
Private Pool No
Building
Lot Description In County, Landscaped, Near Golf Course, Paved, Unincorporated
Story 1
Entry Level One
Foundation Slab
Lot Size Range 0 to less than 1/4
Sewer Public Sewer
Water Public
Structure Type Vinyl Siding,Wood Frame
New Construction false
Others
Pets Allowed Yes
HOA Fee Include Cable TV,Pool,Internet,Maintenance Grounds,Recreational Facilities
Senior Community Yes
Ownership Fee Simple
Monthly Total Fees $217
Acceptable Financing Cash, Conventional, FHA, VA Loan
Membership Fee Required Required
Listing Terms Cash, Conventional, FHA, VA Loan
Special Listing Condition None
Read Less
Want to know what your home might be worth? Contact us for a FREE valuation!

Our team is ready to help you sell your home for the highest possible price ASAP

© 2024 My Florida Regional MLS DBA Stellar MLS. All Rights Reserved.
Bought with LPT REALTY

GET MORE INFORMATION





