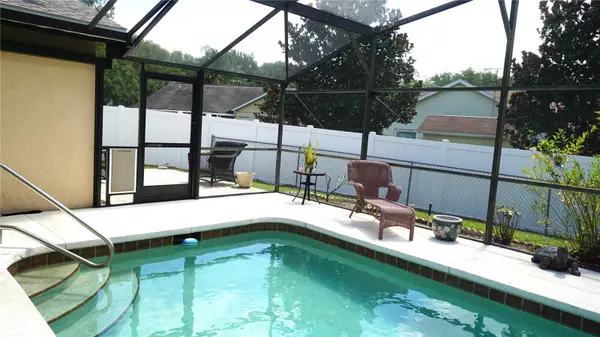$370,000
$399,900
7.5%For more information regarding the value of a property, please contact us for a free consultation.
815 ELM FOREST Minneola, FL 34715
3 Beds
3 Baths
1,545 SqFt
Key Details
Sold Price $370,000
Property Type Single Family Home
Sub Type Single Family Residence
Listing Status Sold
Purchase Type For Sale
Square Footage 1,545 sqft
Price per Sqft $239
Subdivision Lakewood Ridge Phase Ii & Iii
MLS Listing ID G5083651
Sold Date 10/25/24
Bedrooms 3
Full Baths 3
Construction Status Financing,Inspections
HOA Y/N No
Originating Board Stellar MLS
Year Built 1995
Annual Tax Amount $2,736
Lot Size 9,583 Sqft
Acres 0.22
Property Description
Don’t let this home pass you by! Pool home with NO HOA!! Features 3 Bedrooms and 3 full baths. There are 2 Master suites! The first has a new bathroom and a custom walk in closet with French doors leading out to the covered lanai. The second has a newly remodeled bathroom and a large walk in closet as well. Missing your gas appliances – this neighborhood is equipped with gas! The kitchen is bright with a breakfast nook to enjoy your morning coffee and all the appliances stay! The large great room takes you out to the screened lanai and large pool-enjoy! Vinyl fenced back yard for your privacy! The roof and A/C are only a few years old! This home is close to shopping and restaurants with an easy commute to downtown Orlando and the attractions. Come and see this home today!
Location
State FL
County Lake
Community Lakewood Ridge Phase Ii & Iii
Zoning RSF-2
Interior
Interior Features Cathedral Ceiling(s), Ceiling Fans(s), Eat-in Kitchen, Split Bedroom, Walk-In Closet(s)
Heating Central, Gas, Heat Pump
Cooling Central Air
Flooring Carpet, Laminate, Tile
Fireplace false
Appliance Dishwasher, Dryer, Microwave, Range, Refrigerator, Washer
Laundry In Garage
Exterior
Exterior Feature French Doors, Rain Gutters, Sidewalk
Garage Spaces 2.0
Fence Vinyl
Pool In Ground, Screen Enclosure
Utilities Available Cable Connected, Electricity Connected
Waterfront false
Roof Type Shingle
Attached Garage true
Garage true
Private Pool Yes
Building
Entry Level One
Foundation Slab
Lot Size Range 0 to less than 1/4
Sewer Septic Tank
Water Public
Structure Type Block,Stucco
New Construction false
Construction Status Financing,Inspections
Others
Senior Community No
Ownership Fee Simple
Acceptable Financing Cash, Conventional, FHA, VA Loan
Listing Terms Cash, Conventional, FHA, VA Loan
Special Listing Condition None
Read Less
Want to know what your home might be worth? Contact us for a FREE valuation!

Our team is ready to help you sell your home for the highest possible price ASAP

© 2024 My Florida Regional MLS DBA Stellar MLS. All Rights Reserved.
Bought with US REALTY HUB LLC

GET MORE INFORMATION





