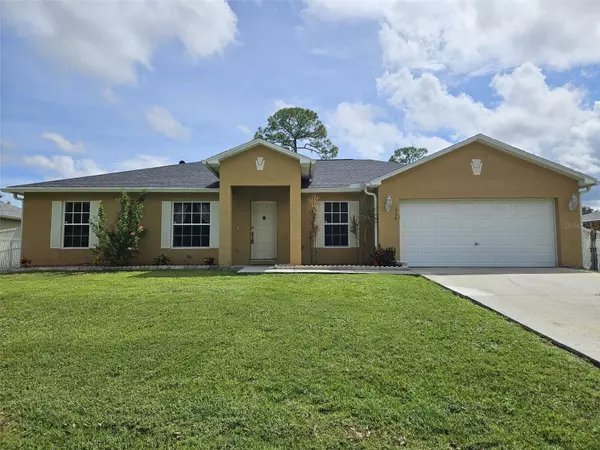$300,000
$300,000
For more information regarding the value of a property, please contact us for a free consultation.
754 THURINGER ST NW Palm Bay, FL 32907
4 Beds
2 Baths
1,649 SqFt
Key Details
Sold Price $300,000
Property Type Single Family Home
Sub Type Single Family Residence
Listing Status Sold
Purchase Type For Sale
Square Footage 1,649 sqft
Price per Sqft $181
Subdivision Port Malabar Un 48
MLS Listing ID V4938455
Sold Date 10/25/24
Bedrooms 4
Full Baths 2
Construction Status Inspections
HOA Y/N No
Originating Board Stellar MLS
Year Built 2003
Annual Tax Amount $884
Lot Size 10,018 Sqft
Acres 0.23
Lot Dimensions 80x125
Property Description
Step into your dream home! This beautiful 4-bedroom, 2-bath brick house in Palm Bay, FL, is move-in ready with a newer roof and a modern, open layout featuring tile flooring throughout. The kitchen comes equipped with stainless steel appliances, perfect for home chefs and entertainers alike. The spacious master suite offers a walk-in closet, soaking tub, and separate shower, while the additional bedrooms provide ample space for family, guests, or home offices. Enjoy outdoor living in the fully fenced backyard with mature fruit trees—perfect for BBQs, gardening, or pets to roam. With no HOA, you have the freedom to truly make this home yours! The 2-car garage and durable stucco exterior add both function and charm. Located in a quiet neighborhood with easy access to I-95, you're minutes from beaches, shopping, dining, and entertainment. This home has it all—comfort, style, and location. Don't miss out! Schedule a tour today and experience this gem for yourself.
Location
State FL
County Brevard
Community Port Malabar Un 48
Zoning RS1
Direction NW
Interior
Interior Features Ceiling Fans(s), Eat-in Kitchen, High Ceilings, Living Room/Dining Room Combo, Open Floorplan, Primary Bedroom Main Floor, Split Bedroom, Thermostat, Walk-In Closet(s)
Heating Central
Cooling Central Air
Flooring Ceramic Tile
Fireplace false
Appliance Dishwasher, Disposal, Microwave, Range, Refrigerator
Laundry Corridor Access, Electric Dryer Hookup, Gas Dryer Hookup, Inside, Laundry Closet
Exterior
Exterior Feature Hurricane Shutters, Private Mailbox, Sliding Doors
Garage Spaces 2.0
Utilities Available Cable Available, Electricity Available, Electricity Connected, Phone Available, Water Available, Water Connected
Roof Type Shingle
Porch Covered, Patio, Rear Porch, Screened
Attached Garage true
Garage true
Private Pool No
Building
Lot Description Cleared, Landscaped, Private, Paved
Story 1
Entry Level One
Foundation Slab
Lot Size Range 0 to less than 1/4
Sewer None
Water Public
Architectural Style Ranch
Structure Type Stucco
New Construction false
Construction Status Inspections
Others
Senior Community No
Ownership Fee Simple
Acceptable Financing Conventional, FHA, VA Loan
Listing Terms Conventional, FHA, VA Loan
Special Listing Condition None
Read Less
Want to know what your home might be worth? Contact us for a FREE valuation!

Our team is ready to help you sell your home for the highest possible price ASAP

© 2025 My Florida Regional MLS DBA Stellar MLS. All Rights Reserved.
Bought with NAIM REAL ESTATE LLC
GET MORE INFORMATION





