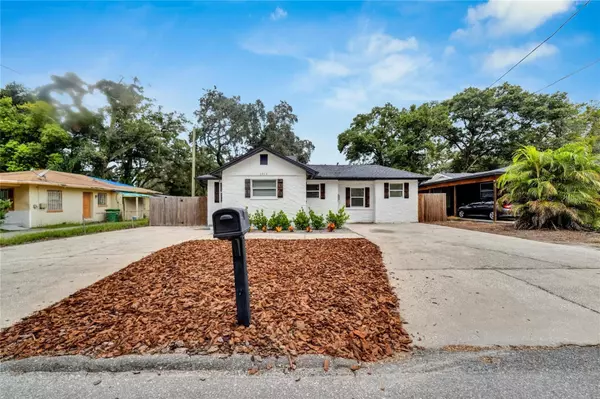$450,000
$450,000
For more information regarding the value of a property, please contact us for a free consultation.
1912 E EMMA ST Tampa, FL 33610
4 Beds
3 Baths
2,183 SqFt
Key Details
Sold Price $450,000
Property Type Single Family Home
Sub Type Single Family Residence
Listing Status Sold
Purchase Type For Sale
Square Footage 2,183 sqft
Price per Sqft $206
Subdivision Big Oaks Sub
MLS Listing ID TB8304475
Sold Date 10/25/24
Bedrooms 4
Full Baths 3
Construction Status Appraisal,Financing,Inspections
HOA Y/N No
Originating Board Stellar MLS
Year Built 1954
Annual Tax Amount $5,962
Lot Size 6,534 Sqft
Acres 0.15
Lot Dimensions 61x107
Property Description
Welcome to your new dream home at 1912 E Emma St, Tampa, FL 33610! This 1950s picture-perfect gem has been beautifully renovated with modern amenities while preserving its original charm. Featuring 4 spacious bedrooms and 3 updated bathrooms, there's plenty of space for everyone to enjoy.
A standout feature of this home is the in-law suite, complete with its own private entrance from the backyard. Whether you're looking for rental income, a guest retreat, or a home office, the world is your oyster with this versatile space!
The open-concept living and dining rooms provide a warm, inviting atmosphere, with the option to have a second living room or a private dining room directly off the kitchen. The kitchen is a true chef's delight, boasting new shaker cabinetry, granite countertops, stainless steel appliances, a picturesque window over the sink, and a full-tile backsplash.
The primary master suite is a tranquil retreat, featuring a walk-in closet with a custom built-in closet system and an en-suite bathroom with a walk-in shower, designer vanity, and upgraded fixtures. The home's split bedroom layout ensures privacy, with secondary bedrooms off the family room and the in-law suite tucked away at the back.
There's also an air-conditioned bonus storage room, perfect for turning into a swanky speakeasy, home gym, or whatever your heart desires!
With newer A/C, hot water heater, windows, and roof, plus a main sewer line replaced in 2021 and new plumbing under the home installed in 2024, this home is move-in ready with peace of mind. The property also offers two driveways for ample parking and a large fenced yard with a gate, ideal for entertaining or outdoor activities.
Located just outside the highly sought-after Southeast Seminole Heights area, this home provides easy access to shopping, schools, transportation, and airports. Don't miss your opportunity to own this charming property—schedule your showing today!
Location
State FL
County Hillsborough
Community Big Oaks Sub
Zoning RS-60
Rooms
Other Rooms Attic, Bonus Room, Formal Dining Room Separate, Formal Living Room Separate, Inside Utility, Interior In-Law Suite w/Private Entry, Storage Rooms
Interior
Interior Features Ceiling Fans(s), Kitchen/Family Room Combo, Living Room/Dining Room Combo, Primary Bedroom Main Floor, Solid Surface Counters, Walk-In Closet(s)
Heating Central
Cooling Central Air
Flooring Laminate, Tile
Furnishings Unfurnished
Fireplace false
Appliance Dishwasher, Disposal, Dryer, Microwave, Range, Refrigerator, Washer
Laundry Inside, Laundry Room
Exterior
Exterior Feature Rain Gutters
Parking Features Driveway, On Street
Fence Wood
Utilities Available Cable Connected, Electricity Connected, Sewer Connected, Street Lights, Water Connected
Roof Type Shingle
Porch Rear Porch
Garage false
Private Pool No
Building
Story 1
Entry Level One
Foundation Crawlspace, Slab
Lot Size Range 0 to less than 1/4
Sewer Public Sewer
Water Public
Architectural Style Bungalow, Other
Structure Type Block,Stucco,Wood Frame
New Construction false
Construction Status Appraisal,Financing,Inspections
Others
Senior Community No
Ownership Fee Simple
Acceptable Financing Cash, Conventional, FHA, VA Loan
Listing Terms Cash, Conventional, FHA, VA Loan
Special Listing Condition None
Read Less
Want to know what your home might be worth? Contact us for a FREE valuation!

Our team is ready to help you sell your home for the highest possible price ASAP

© 2024 My Florida Regional MLS DBA Stellar MLS. All Rights Reserved.
Bought with SELLSTATE COASTAL REALTY
GET MORE INFORMATION





