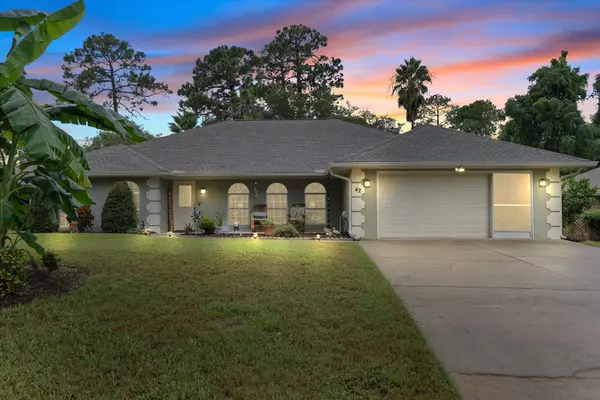$433,000
$420,000
3.1%For more information regarding the value of a property, please contact us for a free consultation.
42 FERN CREST DR Debary, FL 32713
3 Beds
2 Baths
1,896 SqFt
Key Details
Sold Price $433,000
Property Type Single Family Home
Sub Type Single Family Residence
Listing Status Sold
Purchase Type For Sale
Square Footage 1,896 sqft
Price per Sqft $228
Subdivision Woodbound Lakes
MLS Listing ID V4938694
Sold Date 10/29/24
Bedrooms 3
Full Baths 2
HOA Fees $11/ann
HOA Y/N Yes
Originating Board Stellar MLS
Year Built 1989
Annual Tax Amount $3,085
Lot Size 9,147 Sqft
Acres 0.21
Lot Dimensions 80x115
Property Description
Welcome to this beautifully renovated 3 bedroom, 2 bathroom pool home with an outdoor firepit, perfect for entertaining and relaxing. This home boasts a split floorplan, offering privacy and functionality for all residents.
The home has been meticulously taken care of and carefully renovated in recent years, featuring updated finishes and contemporary amenities throughout. Roof is 2 years old!
Prepare to be amazed by the custom primary bathroom, a true masterpiece of design and craftsmanship. From the bespoke fixtures to the handcrafted details, this bathroom is a sanctuary of relaxation and elegance, offering a unique and personalized touch that sets it apart from the rest.
Outside, the landscaping adds to the charm of the property And on cooler evenings, cozy up by the fireplace for added warmth and ambiance.
Don't miss the opportunity to own this meticulously updated home that combines modern amenities with timeless charm.
Location
State FL
County Volusia
Community Woodbound Lakes
Zoning 01R4
Rooms
Other Rooms Family Room
Interior
Interior Features Ceiling Fans(s), Other, Walk-In Closet(s)
Heating Central
Cooling Central Air
Flooring Carpet, Tile, Wood
Fireplace false
Appliance Convection Oven, Microwave, Refrigerator
Laundry In Garage
Exterior
Exterior Feature Irrigation System, Other
Garage Driveway, Garage Door Opener
Garage Spaces 2.0
Fence Fenced
Pool In Ground
Utilities Available Other
Waterfront false
Roof Type Shingle
Porch Covered, Patio, Porch
Parking Type Driveway, Garage Door Opener
Attached Garage true
Garage true
Private Pool Yes
Building
Story 1
Entry Level One
Foundation Slab
Lot Size Range 0 to less than 1/4
Sewer Septic Tank
Water Public
Architectural Style Traditional
Structure Type Block,Concrete,Stucco
New Construction false
Schools
Elementary Schools Enterprise Elem
Middle Schools T. Dewitt Taylor Middle-High
High Schools University High School-Vol
Others
Pets Allowed Cats OK, Dogs OK
Senior Community No
Ownership Fee Simple
Monthly Total Fees $11
Acceptable Financing Cash, Conventional, FHA, VA Loan
Membership Fee Required Required
Listing Terms Cash, Conventional, FHA, VA Loan
Special Listing Condition None
Read Less
Want to know what your home might be worth? Contact us for a FREE valuation!

Our team is ready to help you sell your home for the highest possible price ASAP

© 2024 My Florida Regional MLS DBA Stellar MLS. All Rights Reserved.
Bought with KELLER WILLIAMS RLTY FL. PARTN

GET MORE INFORMATION





