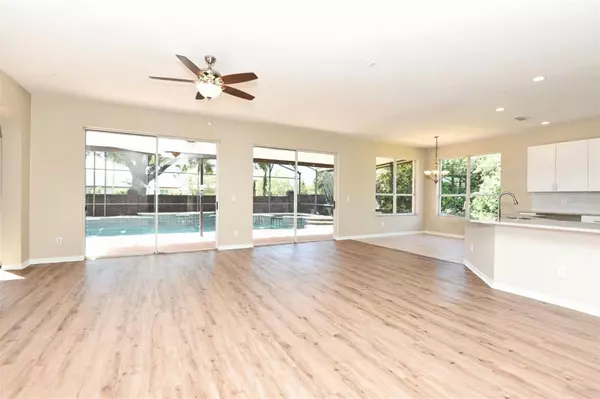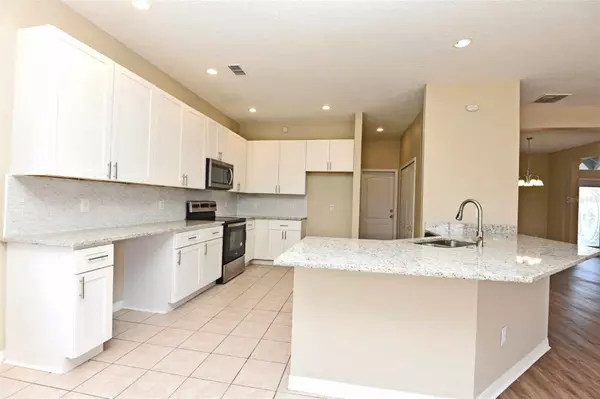$740,000
$744,900
0.7%For more information regarding the value of a property, please contact us for a free consultation.
10452 AUTUMN GLEN CT Orlando, FL 32836
5 Beds
3 Baths
3,023 SqFt
Key Details
Sold Price $740,000
Property Type Single Family Home
Sub Type Single Family Residence
Listing Status Sold
Purchase Type For Sale
Square Footage 3,023 sqft
Price per Sqft $244
Subdivision Emerald Forest
MLS Listing ID O6174443
Sold Date 10/30/24
Bedrooms 5
Full Baths 3
Construction Status Financing,Inspections
HOA Fees $58/ann
HOA Y/N Yes
Originating Board Stellar MLS
Year Built 1997
Annual Tax Amount $5,367
Lot Size 10,890 Sqft
Acres 0.25
Property Description
Feast your eyes on this gorgeous 5-bedroom 3-bath pool/spa home in Dr. Phillips. Located at the end of a cul-de-sac. Enter through the new decorative double doors. Freshly painted interior and exterior. Brand new kitchen with granite countertops (2024) and stainless-steel appliances. Eat in the dinette, the breakfast bar, or in the formal dining. Relax by the cozy fireplace in the formal living room. The family room is wide open with a great view of the sparkling pebble tech pool and spa. New luxury vinyl plank flooring downstairs(2024). Real wood flooring on the spiral staircase and in all the upstairs bedrooms. Enter the master suite through large double doors. It boasts a beautiful tray ceiling, 2 walk-in closets, new twin vanities with granite and a jetted garden tub. Both guest bathrooms have been updated (2024). A new A/C was installed in 2023. Roof 2018. This house has over 3000 sq feet of luxury. The paved pool patio and deck are quite inviting. This gem is centrally located close to tons of restaurants, shopping, major attractions and transportation.
Location
State FL
County Orange
Community Emerald Forest
Zoning R-1
Interior
Interior Features Thermostat, Tray Ceiling(s)
Heating Central
Cooling Central Air
Flooring Ceramic Tile, Luxury Vinyl, Wood
Fireplaces Type Living Room
Fireplace true
Appliance Dishwasher, Microwave, Range
Laundry Laundry Room
Exterior
Exterior Feature French Doors, Sidewalk, Sliding Doors
Garage Spaces 3.0
Pool In Ground
Community Features Tennis Courts
Utilities Available Cable Available, Electricity Connected, Sewer Available, Sewer Connected
Roof Type Shingle
Porch Covered, Patio, Screened
Attached Garage true
Garage true
Private Pool Yes
Building
Lot Description Cul-De-Sac
Story 2
Entry Level Two
Foundation Slab
Lot Size Range 1/4 to less than 1/2
Sewer Public Sewer
Water Public
Architectural Style Contemporary
Structure Type Block,Stucco
New Construction false
Construction Status Financing,Inspections
Others
Pets Allowed Yes
Senior Community No
Ownership Fee Simple
Monthly Total Fees $58
Acceptable Financing Cash, Conventional, VA Loan
Membership Fee Required Required
Listing Terms Cash, Conventional, VA Loan
Special Listing Condition None
Read Less
Want to know what your home might be worth? Contact us for a FREE valuation!

Our team is ready to help you sell your home for the highest possible price ASAP

© 2024 My Florida Regional MLS DBA Stellar MLS. All Rights Reserved.
Bought with FLORIDA IN MOTION REALTY INC

GET MORE INFORMATION





