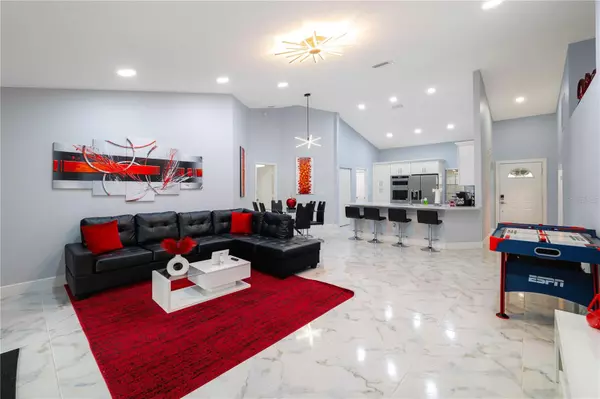$505,000
$515,000
1.9%For more information regarding the value of a property, please contact us for a free consultation.
1211 RINKFIELD PL Brandon, FL 33511
4 Beds
2 Baths
1,598 SqFt
Key Details
Sold Price $505,000
Property Type Single Family Home
Sub Type Single Family Residence
Listing Status Sold
Purchase Type For Sale
Square Footage 1,598 sqft
Price per Sqft $316
Subdivision Heather Lakes Unit Xxx1V
MLS Listing ID TB8300970
Sold Date 11/15/24
Bedrooms 4
Full Baths 2
HOA Fees $44/qua
HOA Y/N Yes
Originating Board Stellar MLS
Year Built 1991
Annual Tax Amount $5,207
Lot Size 6,534 Sqft
Acres 0.15
Lot Dimensions 55x119
Property Description
Opportunity Knocks!… Could be a great short or long term rental for investors or a perfect first home. Living in this fully remodeled pool home with high-quality materials is an opportunity you will never regret. Located in the heart of Brandon and on a Cul-de-sac. Close to major highways for convenient commuting, Downtown Tampa, Brandon Mall, Attractions, and Restaurants/Shopping. Stunning 4 bedrooms, 2 baths, plus prive entry guest apartment perfect for office, playroom, 5th bedroom, you name it. Enter into a spacious Living/Dining room combo, open layout with high vaulted ceilings, and eat-in-kitchen gives you absolute comfort. Enjoy a confortable master bedroom w/ huge walk in closet. The open floor plan and split bedroom layout is ideal for family gatherings and bedtime privacy. Additional features include laundry/storage room, brand new stainless steel appliances, quartz counter tops, custom soft-close kitchen cabinets, a large driveway with room for 4 cars, new shingle roof (2022), new AC system (2022), home security system, and much more! High quality tile floors throughout. Sliding doors will lead you to a large fenced and paved backyard overlooking a sparkling pool. Enjoy endless summer days in the huge screened-in lanai. Relax, unwind, and cool off after work in your very own Oasis. Cook a delicious BBQ, or build what you've ever dreamed of. Freshly painted inside and out. Solar system will be FULLY PAID OFF, guaranteeing a low to no-cost electricity bill. Very Low HOA. No CDD. NOT in a flood zone. Easy to Rent - an Investor Dreams! Move in ready! Get It Before It's Gone!
Location
State FL
County Hillsborough
Community Heather Lakes Unit Xxx1V
Zoning PD
Rooms
Other Rooms Bonus Room, Garage Apartment, Interior In-Law Suite w/Private Entry
Interior
Interior Features Ceiling Fans(s), Eat-in Kitchen, Living Room/Dining Room Combo, Open Floorplan, Other, Vaulted Ceiling(s), Walk-In Closet(s)
Heating Central
Cooling Central Air, Mini-Split Unit(s)
Flooring Tile
Fireplace false
Appliance Cooktop, Dishwasher, Dryer, Electric Water Heater, Exhaust Fan, Microwave, Range, Refrigerator, Tankless Water Heater, Washer
Laundry Laundry Room
Exterior
Exterior Feature Garden
Pool Child Safety Fence, In Ground
Utilities Available Electricity Available, Sewer Available, Water Available
View Garden, Pool
Roof Type Shingle
Garage false
Private Pool Yes
Building
Lot Description Cul-De-Sac
Story 1
Entry Level One
Foundation Slab
Lot Size Range 0 to less than 1/4
Sewer Public Sewer
Water Public
Structure Type Block,Stucco
New Construction false
Schools
Elementary Schools Mintz-Hb
Middle Schools Mclane-Hb
High Schools Brandon-Hb
Others
Pets Allowed Yes
Senior Community No
Ownership Fee Simple
Monthly Total Fees $44
Acceptable Financing Cash, Conventional, FHA, Other, VA Loan
Membership Fee Required Required
Listing Terms Cash, Conventional, FHA, Other, VA Loan
Special Listing Condition None
Read Less
Want to know what your home might be worth? Contact us for a FREE valuation!

Our team is ready to help you sell your home for the highest possible price ASAP

© 2025 My Florida Regional MLS DBA Stellar MLS. All Rights Reserved.
Bought with EXP REALTY LLC
GET MORE INFORMATION





