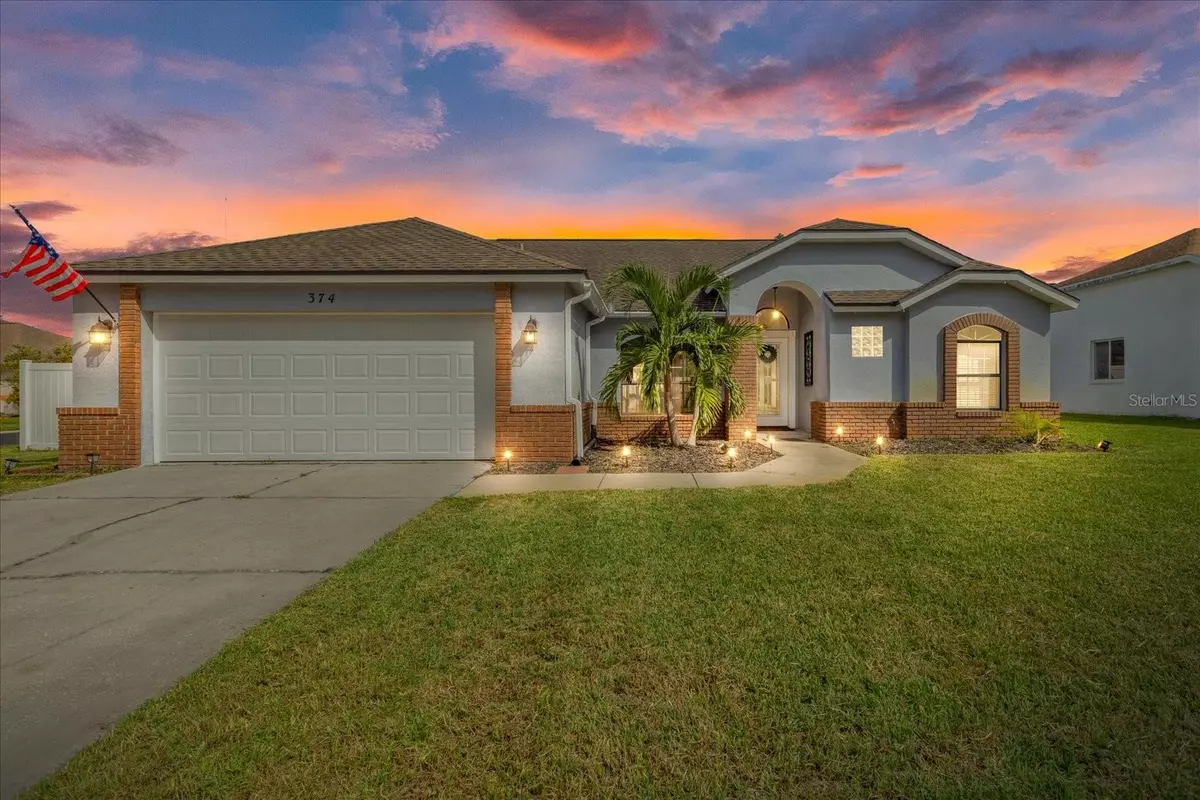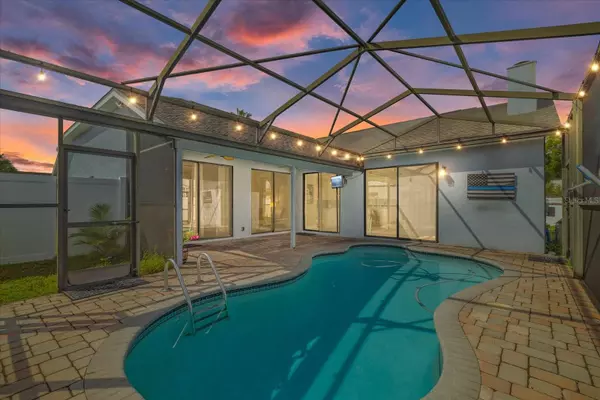$445,000
$450,000
1.1%For more information regarding the value of a property, please contact us for a free consultation.
374 WOOD DOVE AVE Tarpon Springs, FL 34689
3 Beds
2 Baths
1,823 SqFt
Key Details
Sold Price $445,000
Property Type Single Family Home
Sub Type Single Family Residence
Listing Status Sold
Purchase Type For Sale
Square Footage 1,823 sqft
Price per Sqft $244
Subdivision Forest Ridge Ph One
MLS Listing ID W7868938
Sold Date 11/14/24
Bedrooms 3
Full Baths 2
HOA Fees $33/ann
HOA Y/N Yes
Originating Board Stellar MLS
Year Built 1992
Annual Tax Amount $3,379
Lot Size 8,712 Sqft
Acres 0.2
Property Description
Welcome to 374 Wood Dove Avenue, located in the high and dry, gated neighborhood of Forest Ridge in historic Tarpon Springs. This beautifully updated 3 bedroom, 2 bathroom home offers an open-concept design with high ceilings, wood-look tile and elegant touches throughout. As you enter the home you are immediately drawn to the floor to ceiling sliders looking out at the pool area. Natural light pours into your living and the dining rooms. As you continue on, you move into the modern kitchen, featuring stainless steel appliances, white cabinetry, quartz countertops and a chic backsplash. A breakfast bar adds extra seating, perfect for entertaining. You are then seamlessly connected to the spacious family room, with vaulted ceilings, wood burning fireplace, built-in shelving and separate station matching the kitchen, with built-ins and a wine cooler. The Primary suite provides a peaceful retreat with direct access to the screened-in pool area. Dripping with zen, the Primary ensuite bathroom has dual sinks and vanities, a walk-in shower, water closet and a garden tub for spa-like relaxation. The additional bedrooms are generously sized, with ceiling fans, and ample closet space. Connecting the two, there is a large bathroom with dual sinks, tub/shower combo and closet. The backyard will be your private oasis! Fully fenced in with white PVC fencing, the side yard offers a large area for pets, gardening or storage that connects to the screened pool area, perfect for enjoying Florida's sunshine! The Irrigation system, installed 2022, is connected to a private well. A large two-car garage offers extra storage, complete with ceiling fans and a refrigerator for added convenience. The oversized two-car garage offers extra storage, complete with ceiling fans and a refrigerator for added convenience. Some more great features about the home are, a new Hurricane Rated Garage door and garage door opener - 2024, New AC 2021, Pool pump 2021, Kitchen Remodel 2021, Newer roof 2010. LOW HOA fees. Close to downtown Tarpon Springs, Sunset Beach, and more. The local shopping and dining options include the world-famous Sponge Docks. Two local beaches, nearby marinas, and a quick drive to both Airports. Call today to book your private tour!
Location
State FL
County Pinellas
Community Forest Ridge Ph One
Interior
Interior Features Cathedral Ceiling(s), Ceiling Fans(s), Dry Bar, Eat-in Kitchen, High Ceilings, Kitchen/Family Room Combo, Living Room/Dining Room Combo, Open Floorplan, Stone Counters, Vaulted Ceiling(s), Walk-In Closet(s)
Heating Central, Electric
Cooling Central Air
Flooring Ceramic Tile
Fireplaces Type Living Room, Wood Burning
Fireplace true
Appliance Dishwasher, Electric Water Heater, Exhaust Fan, Microwave, Range, Refrigerator, Wine Refrigerator
Laundry Electric Dryer Hookup, Inside, Laundry Room
Exterior
Exterior Feature Irrigation System, Rain Gutters, Sidewalk, Sliding Doors
Parking Features Garage Door Opener, On Street
Garage Spaces 2.0
Fence Vinyl
Pool Gunite, In Ground, Screen Enclosure, Tile
Utilities Available Cable Available, Electricity Available, Phone Available, Public, Sewer Connected, Sprinkler Well, Water Available
Roof Type Shingle
Porch Covered, Screened
Attached Garage true
Garage true
Private Pool Yes
Building
Lot Description Corner Lot, Sidewalk, Paved
Entry Level One
Foundation Slab
Lot Size Range 0 to less than 1/4
Sewer Public Sewer
Water Public
Structure Type Block,Stucco
New Construction false
Schools
Elementary Schools Tarpon Springs Elementary-Pn
Middle Schools Tarpon Springs Middle-Pn
High Schools Tarpon Springs High-Pn
Others
Pets Allowed Yes
Senior Community No
Ownership Fee Simple
Monthly Total Fees $33
Acceptable Financing Cash, Conventional, FHA, VA Loan
Membership Fee Required Required
Listing Terms Cash, Conventional, FHA, VA Loan
Special Listing Condition None
Read Less
Want to know what your home might be worth? Contact us for a FREE valuation!

Our team is ready to help you sell your home for the highest possible price ASAP

© 2025 My Florida Regional MLS DBA Stellar MLS. All Rights Reserved.
Bought with DALTON WADE INC
GET MORE INFORMATION





