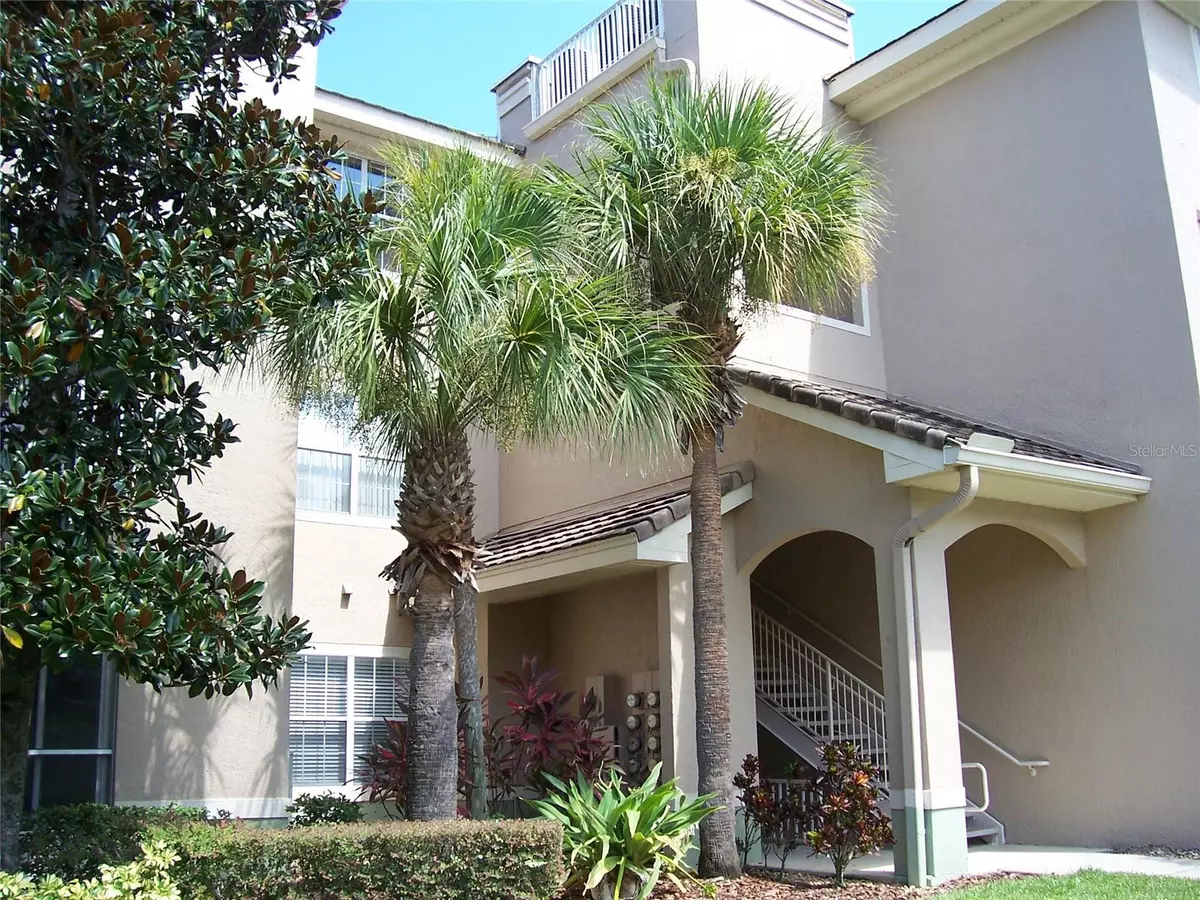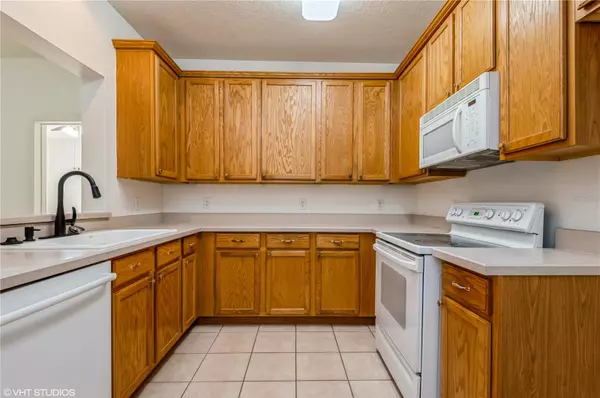$200,000
$239,000
16.3%For more information regarding the value of a property, please contact us for a free consultation.
4897 CYPRESS WOODS DR #6104 Orlando, FL 32811
3 Beds
2 Baths
1,351 SqFt
Key Details
Sold Price $200,000
Property Type Condo
Sub Type Condominium
Listing Status Sold
Purchase Type For Sale
Square Footage 1,351 sqft
Price per Sqft $148
Subdivision Summergate Condominiums
MLS Listing ID O6167547
Sold Date 12/06/24
Bedrooms 3
Full Baths 2
Condo Fees $632
HOA Y/N No
Originating Board Stellar MLS
Year Built 2001
Annual Tax Amount $694
Property Description
FIRST FLOOR! Very spacious 3 bedroom and 2 full bath condo The third bedroom could also be used as a den or office space. Off the living room is a full enclosed porch with closet storage. This condo unit has tons of storage inside and an outside storage shed, not shared. Easy to maintain tile flooring throughout. Kitchen has ample wood cabinets and pantry closet, lots of counter space. This community is located close to shopping and major employers.
Location
State FL
County Orange
Community Summergate Condominiums
Zoning RES
Rooms
Other Rooms Florida Room, Storage Rooms
Interior
Interior Features Solid Wood Cabinets, Split Bedroom, Walk-In Closet(s)
Heating Central
Cooling Central Air
Flooring Ceramic Tile
Fireplace false
Appliance Dishwasher, Disposal, Dryer, Microwave, Range, Washer
Laundry Inside, Laundry Room
Exterior
Exterior Feature Sidewalk
Community Features Clubhouse, Deed Restrictions, Fitness Center, Gated Community - No Guard, Pool
Utilities Available BB/HS Internet Available, Cable Connected, Electricity Connected
Amenities Available Cable TV, Clubhouse, Gated, Pool, Storage
Roof Type Metal
Porch Enclosed, Porch, Screened
Attached Garage false
Garage false
Private Pool No
Building
Story 1
Entry Level One
Foundation Slab
Sewer Public Sewer
Water Public
Architectural Style Contemporary
Structure Type Concrete,Stucco,Tilt up Walls
New Construction false
Schools
Elementary Schools Millennia Elementary
Middle Schools Southwest Middle
High Schools Dr. Phillips High
Others
Pets Allowed Yes
HOA Fee Include Pool,Escrow Reserves Fund,Internet,Management,Sewer,Trash,Water
Senior Community No
Pet Size Medium (36-60 Lbs.)
Ownership Fee Simple
Monthly Total Fees $632
Acceptable Financing Cash, Conventional
Membership Fee Required None
Listing Terms Cash, Conventional
Num of Pet 1
Special Listing Condition None
Read Less
Want to know what your home might be worth? Contact us for a FREE valuation!

Our team is ready to help you sell your home for the highest possible price ASAP

© 2024 My Florida Regional MLS DBA Stellar MLS. All Rights Reserved.
Bought with EMPIRE NETWORK REALTY
GET MORE INFORMATION





