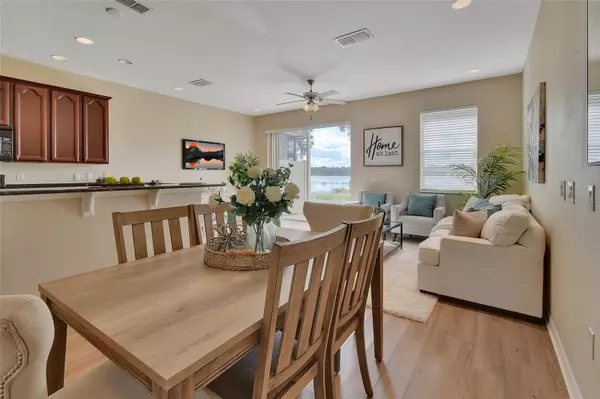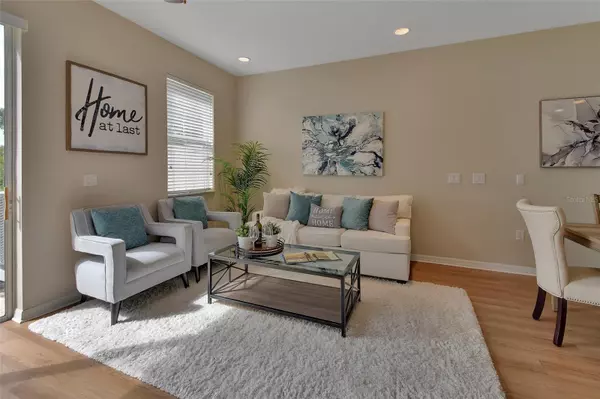$400,000
$410,000
2.4%For more information regarding the value of a property, please contact us for a free consultation.
10140 FALLSGROVE ST Orlando, FL 32836
3 Beds
3 Baths
1,491 SqFt
Key Details
Sold Price $400,000
Property Type Townhouse
Sub Type Townhouse
Listing Status Sold
Purchase Type For Sale
Square Footage 1,491 sqft
Price per Sqft $268
Subdivision Grandview Isles
MLS Listing ID V4938879
Sold Date 12/06/24
Bedrooms 3
Full Baths 2
Half Baths 1
Construction Status Inspections
HOA Fees $230/mo
HOA Y/N Yes
Originating Board Stellar MLS
Year Built 2008
Annual Tax Amount $4,728
Lot Size 2,178 Sqft
Acres 0.05
Property Description
Stunning 3-Bedroom, 2.5-Bath Waterfront Townhouse. Welcome to your dream home! This beautiful townhouse features a versatile flex space as you enter, perfect for an office or play area. The modern kitchen boasts tile floors, granite countertops, and comes fully equipped with a range, microwave, dishwasher, and a brand-new energy-efficient stainless steel refrigerator being installed this week. Enjoy casual meals at the convenient breakfast bar. The spacious downstairs area includes a half bath, perfect for guests. The combined dining and living room features engineered wood floors, high ceilings, recessed lighting, and a ceiling fan, creating an inviting atmosphere. Sliding doors lead to your private back patio, ideal for grilling and relaxing while overlooking the tranquil lake. Experience magical evenings watching fireworks from Walt Disney World right from your patio. The charming upstairs boasts carpeting throughout its three spacious bedrooms. Enjoy the convenience of an in-unit laundry room equipped with a washer and dryer, and a guest bath in the hallway complete with a relaxing tub.The primary bedroom is a true retreat, featuring elegant tray ceilings, a generous walk-in closet, and a new ceiling fan. Abundant windows offer stunning lake views, creating a serene atmosphere. The ensuite bathroom is designed for comfort with dual sinks, jetted garden tub, a walk-in shower, and a private water closet. This home also includes a one-car garage with an EV plug for electric car charging and a handy storage closet. Outside, you'll appreciate the stylish brick paver driveway and walkway leading up to the inviting front entry, all topped off with a durable tile roof. With a brand-new HVAC system installed last year, you can enjoy peace of mind year-round. Amenities include private access to boathouse and dock. Located in a fantastic Orlando area, you're just minutes away from shopping, dining, I-4, and the magical attractions of Walt Disney World. Don't miss out—schedule a viewing today before it's gone!
Location
State FL
County Orange
Community Grandview Isles
Zoning P-D
Interior
Interior Features Ceiling Fans(s), Eat-in Kitchen, High Ceilings, Living Room/Dining Room Combo, Solid Surface Counters, Thermostat, Tray Ceiling(s), Walk-In Closet(s), Window Treatments
Heating Central, Electric
Cooling Central Air
Flooring Carpet, Ceramic Tile, Hardwood
Fireplace false
Appliance Dryer, Electric Water Heater, Microwave, Range, Refrigerator, Washer
Laundry Inside, Laundry Closet
Exterior
Exterior Feature Private Mailbox, Sliding Doors
Parking Features Garage Door Opener
Garage Spaces 1.0
Community Features Community Mailbox, Sidewalks
Utilities Available BB/HS Internet Available, Cable Available, Electricity Connected, Phone Available, Street Lights
View Y/N 1
View Water
Roof Type Tile
Attached Garage true
Garage true
Private Pool No
Building
Entry Level Two
Foundation Slab
Lot Size Range 0 to less than 1/4
Sewer Public Sewer
Water Public
Structure Type Block,Stucco
New Construction false
Construction Status Inspections
Schools
Elementary Schools Castleview Elementary
Middle Schools Horizon West Middle School
High Schools Windermere High School
Others
Pets Allowed Breed Restrictions
HOA Fee Include Maintenance Grounds
Senior Community No
Ownership Fee Simple
Monthly Total Fees $230
Acceptable Financing Cash, Conventional, FHA
Membership Fee Required Required
Listing Terms Cash, Conventional, FHA
Special Listing Condition None
Read Less
Want to know what your home might be worth? Contact us for a FREE valuation!

Our team is ready to help you sell your home for the highest possible price ASAP

© 2024 My Florida Regional MLS DBA Stellar MLS. All Rights Reserved.
Bought with COMPASS FLORIDA, LLC
GET MORE INFORMATION





