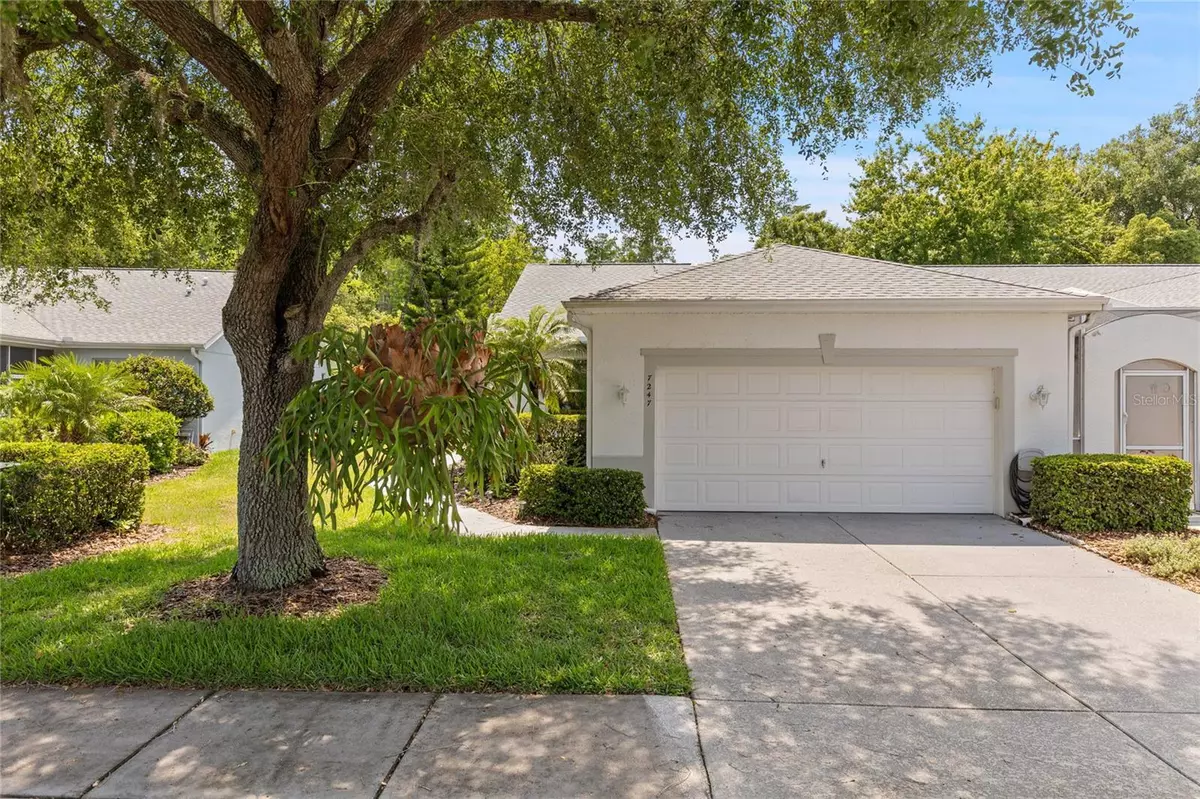$299,000
$319,000
6.3%For more information regarding the value of a property, please contact us for a free consultation.
7247 CLEOPATRA DR Land O Lakes, FL 34637
3 Beds
2 Baths
1,462 SqFt
Key Details
Sold Price $299,000
Property Type Single Family Home
Sub Type Villa
Listing Status Sold
Purchase Type For Sale
Square Footage 1,462 sqft
Price per Sqft $204
Subdivision Groves Ph 03 Club Villas
MLS Listing ID T3525775
Sold Date 12/09/24
Bedrooms 3
Full Baths 2
Construction Status Appraisal,Financing,Inspections
HOA Fees $291/qua
HOA Y/N Yes
Originating Board Stellar MLS
Year Built 2005
Annual Tax Amount $4,773
Lot Size 8,276 Sqft
Acres 0.19
Property Description
READY FOR IMMEDIATE MOVE-IN**No Storm Damage Here**! Bring Your Golf Cart and Enjoy the Good Life in this Gated, Golf Community for 55+, A Total Vacation Retreat at The Groves Golf and Country Club, *** Very Livable Villa w/3Bed/2Bath /2 Car Garage on Conservation & water view from your oversized Screened Patio (28x19), New Roof 2021, Updates include New Sinks and Commode in master bath, Fresh Interior Paint coming this month**Maintenance Free Living includes Lawn & Landscaping, exterior Painting & Roof Replacement***community Features includes 18 Hole Golf Course,Pickle Ball, Bocce Ball, Tennis, Swim includes Heated Saltwater Pool with Hot Tub, Dog Park, Butterfly Garden and Fishing Hole ,15,000 sqft Clubhouse with Grill & Bar, Fitness Room, Craft Room, Library, Ideal for Active 55+Adults HOA Fees also include Internet and Basic Cable, Close to Shopping, Dining, Hospitals, and Entertainment.**Shopping Center adjacent to the Groves allows Golf Carts includes, Publix, Restaurants, Hair Salon and more, , New Roof 2021
Location
State FL
County Pasco
Community Groves Ph 03 Club Villas
Zoning MPUD
Rooms
Other Rooms Great Room, Inside Utility
Interior
Interior Features Cathedral Ceiling(s), Ceiling Fans(s), Living Room/Dining Room Combo, Open Floorplan, Primary Bedroom Main Floor, Solid Surface Counters, Solid Wood Cabinets, Thermostat, Walk-In Closet(s)
Heating Electric, Heat Pump
Cooling Central Air
Flooring Ceramic Tile, Hardwood
Furnishings Unfurnished
Fireplace false
Appliance Dishwasher, Dryer, Electric Water Heater, Microwave, Range, Refrigerator, Washer
Laundry Electric Dryer Hookup, Inside, Laundry Room
Exterior
Exterior Feature Irrigation System, Private Mailbox, Sidewalk, Sliding Doors, Tennis Court(s)
Garage Spaces 2.0
Community Features Association Recreation - Owned, Clubhouse, Deed Restrictions, Dog Park, Fitness Center
Utilities Available Cable Connected, Fire Hydrant, Sewer Connected, Street Lights, Underground Utilities, Water Connected
Amenities Available Clubhouse, Fence Restrictions, Fitness Center, Gated, Golf Course, Park, Pickleball Court(s), Pool, Shuffleboard Court, Tennis Court(s)
View Y/N 1
View Trees/Woods, Water
Roof Type Shingle
Porch Enclosed, Patio, Rear Porch, Screened
Attached Garage true
Garage true
Private Pool No
Building
Lot Description Conservation Area, Landscaped, Level, Near Golf Course, Sidewalk, Street Dead-End
Story 1
Entry Level One
Foundation Block, Slab
Lot Size Range 0 to less than 1/4
Sewer Public Sewer
Water Public
Architectural Style Contemporary
Structure Type Stucco
New Construction false
Construction Status Appraisal,Financing,Inspections
Others
Pets Allowed Yes
HOA Fee Include Guard - 24 Hour,Cable TV,Pool,Internet,Maintenance Grounds,Management
Senior Community Yes
Ownership Fee Simple
Monthly Total Fees $291
Acceptable Financing Cash, Conventional, FHA
Membership Fee Required Required
Listing Terms Cash, Conventional, FHA
Num of Pet 2
Special Listing Condition None
Read Less
Want to know what your home might be worth? Contact us for a FREE valuation!

Our team is ready to help you sell your home for the highest possible price ASAP

© 2024 My Florida Regional MLS DBA Stellar MLS. All Rights Reserved.
Bought with EXCEPTIONAL REAL ESTATE
GET MORE INFORMATION





