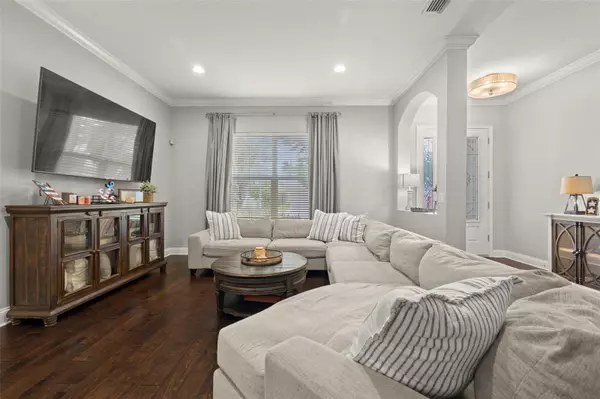$1,084,500
$1,095,000
1.0%For more information regarding the value of a property, please contact us for a free consultation.
2712 W GRAY ST Tampa, FL 33609
4 Beds
5 Baths
3,206 SqFt
Key Details
Sold Price $1,084,500
Property Type Single Family Home
Sub Type Single Family Residence
Listing Status Sold
Purchase Type For Sale
Square Footage 3,206 sqft
Price per Sqft $338
Subdivision Terra Nova Rev Map
MLS Listing ID T3532684
Sold Date 12/16/24
Bedrooms 4
Full Baths 4
Half Baths 1
Construction Status Inspections
HOA Y/N No
Originating Board Stellar MLS
Year Built 2016
Annual Tax Amount $10,453
Lot Size 5,662 Sqft
Acres 0.13
Lot Dimensions 54x107
Property Description
MITCHELL, WILSON, PLANT School district! About about our seller incentives! Looking to live in the center of the city with walkability to restaurants, parks and a gym? This home may be for you! This 4 bedroom, 4.5 bathroom home features over 3200 sq ft along with a two car garage and its charming curb appeal enhanced by a paver brick driveway is sure to grasp your attention. As you enter, you are greeted by the foyer that seamlessly blends into the living and dining room. The spacious designer kitchen includes: a breakfast bar, central island, 42” custom cabinetry, granite countertops, stainless steel appliances, walk-in pantry, and a wine refrigerator. The owner's retreat is conveniently located on the first floor and boasts tray ceilings, crown molding and two custom walk in closets. The owner's bath features: dual vanities, a soaking tub, and a large walk-in shower. Upstairs, each of the 3 bedrooms has its own ensuite bathroom and walk-in closet! The possibilities are endless with the upstairs oversized bonus room. The ample sized laundry room offers shelving and a laundry sink. Let's venture on to the backyard where you can most certainly fit a pool and spend your summer days in the shade under the lanai! However, if you feel like venturing outside, take your pick! You are not only two blocks away from the JCC's fitness and aquatic center but also to Vila Brother's Park and West Pines Park. These parks feature: basketball courts, dog park and playground. If you're hungry, take a brisk 10 minute walk to grab a bite to eat at Psomi or Raw Smoothie Co. Hop in the car for a 4 minute ride to Rome & Fig and Willa's Provisions for a nice lunch or dinner!
Location
State FL
County Hillsborough
Community Terra Nova Rev Map
Zoning RM-16
Interior
Interior Features Ceiling Fans(s), Crown Molding, Eat-in Kitchen, Living Room/Dining Room Combo, Primary Bedroom Main Floor, Stone Counters, Thermostat, Walk-In Closet(s), Window Treatments
Heating Electric
Cooling Central Air
Flooring Carpet, Hardwood, Tile
Fireplace false
Appliance Dishwasher, Disposal, Dryer, Electric Water Heater, Microwave, Range, Refrigerator, Washer, Wine Refrigerator
Laundry Laundry Room
Exterior
Exterior Feature Irrigation System
Garage Spaces 2.0
Utilities Available Public
Roof Type Shingle
Attached Garage true
Garage true
Private Pool No
Building
Story 2
Entry Level Two
Foundation Stem Wall
Lot Size Range 0 to less than 1/4
Sewer Public Sewer
Water Public
Structure Type Block,Stucco,Wood Frame
New Construction false
Construction Status Inspections
Schools
Elementary Schools Mitchell-Hb
Middle Schools Wilson-Hb
High Schools Plant-Hb
Others
Senior Community No
Ownership Fee Simple
Acceptable Financing Cash, Conventional
Listing Terms Cash, Conventional
Special Listing Condition None
Read Less
Want to know what your home might be worth? Contact us for a FREE valuation!

Our team is ready to help you sell your home for the highest possible price ASAP

© 2024 My Florida Regional MLS DBA Stellar MLS. All Rights Reserved.
Bought with CHARLES RUTENBERG REALTY INC
GET MORE INFORMATION





