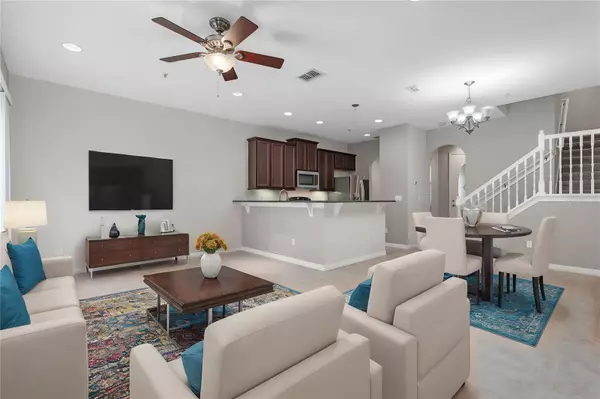$333,000
$350,000
4.9%For more information regarding the value of a property, please contact us for a free consultation.
9264 SWEET MAPLE AVE Orlando, FL 32832
3 Beds
3 Baths
1,508 SqFt
Key Details
Sold Price $333,000
Property Type Townhouse
Sub Type Townhouse
Listing Status Sold
Purchase Type For Sale
Square Footage 1,508 sqft
Price per Sqft $220
Subdivision Lake Nona Preserve
MLS Listing ID O6232817
Sold Date 12/19/24
Bedrooms 3
Full Baths 2
Half Baths 1
Construction Status Inspections
HOA Fees $250/mo
HOA Y/N Yes
Originating Board Stellar MLS
Year Built 2008
Annual Tax Amount $6,707
Lot Size 1,742 Sqft
Acres 0.04
Property Description
One or more photo(s) has been virtually staged. PRICE IMPROVEMENT! Located in the gated Lake Nona Preserve, this modern townhome sits up against tranquil CONSERVATION and is move-in ready. TOUR THE HOUSE WITH THE VIRTUAL TOUR and VIDEO WALK THROUGH LINKS. The ground level will become the heart of your home with an open concept great room where you can position your dining space and living room in a way that suits your lifestyle for both entertaining and relaxing. The family cook will love the NATURE VIEWS from the kitchen while preparing meals among the Bordeaux cherry cabinets with under-cabinet lighting, granite countertops, and new stainless steel fridge. You'll find ample storage space in the extended height cabinets, capped with elegant crown molding, and a closet pantry. Your rear patio offers privacy as you step out to enjoy your morning coffee and listen to the birds chirping from the peaceful preserve. Upstairs, beautiful laminate flooring leads you to the primary suite, with an elegant TRAY CEILING, WALK-IN CLOSET, and an en suite bathroom with JACUZZI TUB, HUGE TILE SHOWER, DUAL SINK VANITY, and separate water closet. Two other well proportioned rooms with ceiling fans and large closets are found upstairs, as well as laundry---making housekeeping duties a breeze, and freeing up time to meet friendly neighbors at the neighborhood pool, playground, or fitness center. This home is located in the heart of Lake Nona in between access to the 417 and 528, and close to great restaurants, shopping, and the Medical City.
Location
State FL
County Orange
Community Lake Nona Preserve
Zoning PD
Rooms
Other Rooms Great Room
Interior
Interior Features Ceiling Fans(s), Kitchen/Family Room Combo, Open Floorplan, PrimaryBedroom Upstairs, Tray Ceiling(s)
Heating Central, Electric, Heat Pump
Cooling Central Air
Flooring Laminate, Tile
Fireplace false
Appliance Dishwasher, Dryer, Microwave, Range, Refrigerator, Washer
Laundry Laundry Closet, Upper Level
Exterior
Exterior Feature Sliding Doors
Parking Features Garage Door Opener
Garage Spaces 1.0
Community Features Fitness Center, Gated Community - No Guard, Playground, Pool
Utilities Available Public
Amenities Available Fitness Center, Gated, Playground, Pool
View Trees/Woods
Roof Type Shingle
Porch Front Porch, Patio
Attached Garage true
Garage true
Private Pool No
Building
Story 2
Entry Level Two
Foundation Slab
Lot Size Range 0 to less than 1/4
Sewer Public Sewer
Water Public
Structure Type Block,Stucco
New Construction false
Construction Status Inspections
Schools
Elementary Schools Northlake Park Community
Middle Schools Lake Nona Middle School
High Schools Lake Nona High
Others
Pets Allowed Yes
HOA Fee Include Maintenance Structure,Maintenance Grounds
Senior Community No
Ownership Fee Simple
Monthly Total Fees $250
Acceptable Financing Cash, Conventional, FHA, VA Loan
Membership Fee Required Required
Listing Terms Cash, Conventional, FHA, VA Loan
Num of Pet 3
Special Listing Condition None
Read Less
Want to know what your home might be worth? Contact us for a FREE valuation!

Our team is ready to help you sell your home for the highest possible price ASAP

© 2025 My Florida Regional MLS DBA Stellar MLS. All Rights Reserved.
Bought with REAL BROKER, LLC
GET MORE INFORMATION





