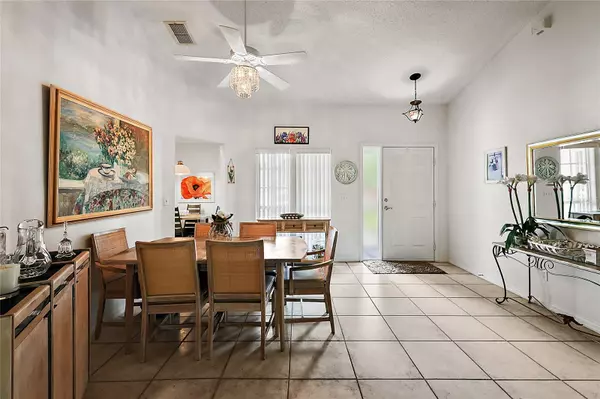$355,000
$369,900
4.0%For more information regarding the value of a property, please contact us for a free consultation.
314 EASTRIDGE DR Eustis, FL 32726
3 Beds
2 Baths
1,668 SqFt
Key Details
Sold Price $355,000
Property Type Single Family Home
Sub Type Single Family Residence
Listing Status Sold
Purchase Type For Sale
Square Footage 1,668 sqft
Price per Sqft $212
Subdivision Eustis Crooked Lake Ridge Add 01
MLS Listing ID G5087365
Sold Date 12/20/24
Bedrooms 3
Full Baths 2
Construction Status Appraisal,Financing,Inspections
HOA Fees $14
HOA Y/N Yes
Originating Board Stellar MLS
Year Built 1993
Annual Tax Amount $1,611
Lot Size 0.260 Acres
Acres 0.26
Lot Dimensions 80x140
Property Description
This charming three-bedroom, two-bath home is bimming with upgrades, making it move-in ready and perfect for comfortable living. The home features a NEW Roof, NEW A/C, NEW Hot Water Heater and a NEW Range ensuring peace of mind and modern conveniences. Inside, you'll find a blend of tile and wood floors, offering both style and maintenance. Step outside to enjoy the spacious screened-in-lani, perfect for relaxing or entertaining, with a private backyard providing addional seclusion. Located in a peaceful, sought-after neighborhood just minutes from Historic downtown Mount Dora, you'll be close to shopping, restaurants, and medical facilities, blending convenience with privacy. This home offers the best of both worlds.
Location
State FL
County Lake
Community Eustis Crooked Lake Ridge Add 01
Zoning SR
Interior
Interior Features Ceiling Fans(s), High Ceilings, Living Room/Dining Room Combo, Open Floorplan, Primary Bedroom Main Floor, Solid Wood Cabinets, Split Bedroom, Vaulted Ceiling(s), Window Treatments
Heating Electric
Cooling Central Air
Flooring Laminate, Tile
Fireplaces Type Family Room
Fireplace true
Appliance Dishwasher, Electric Water Heater, Microwave, Range, Refrigerator
Laundry Electric Dryer Hookup, Inside, Washer Hookup
Exterior
Exterior Feature Irrigation System, Lighting, Rain Gutters, Sidewalk, Sliding Doors
Garage Spaces 2.0
Utilities Available BB/HS Internet Available, Cable Available, Electricity Connected, Sewer Connected
Roof Type Shingle
Attached Garage true
Garage true
Private Pool No
Building
Lot Description Landscaped, Rolling Slope, Sidewalk, Paved
Story 1
Entry Level One
Foundation Slab
Lot Size Range 1/4 to less than 1/2
Sewer Public Sewer, Septic Tank
Water None
Structure Type Block,Stucco
New Construction false
Construction Status Appraisal,Financing,Inspections
Schools
Elementary Schools Triangle Elem
Middle Schools Eustis Middle
High Schools Eustis High School
Others
Pets Allowed Cats OK, Dogs OK
Senior Community No
Ownership Fee Simple
Monthly Total Fees $28
Acceptable Financing Cash, Conventional, FHA, VA Loan
Membership Fee Required Required
Listing Terms Cash, Conventional, FHA, VA Loan
Special Listing Condition None
Read Less
Want to know what your home might be worth? Contact us for a FREE valuation!

Our team is ready to help you sell your home for the highest possible price ASAP

© 2025 My Florida Regional MLS DBA Stellar MLS. All Rights Reserved.
Bought with WATSON REALTY CORP
GET MORE INFORMATION





