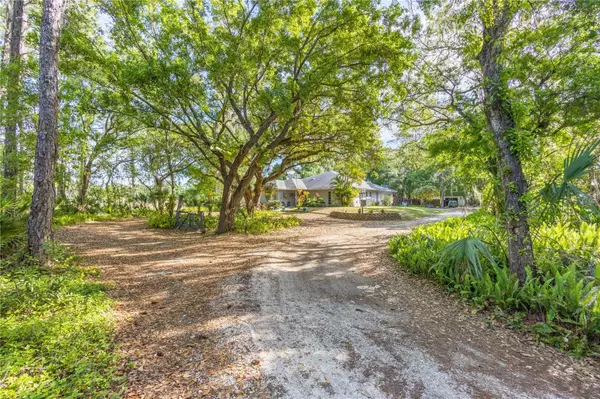$675,000
$850,000
20.6%For more information regarding the value of a property, please contact us for a free consultation.
4800 SHIPLEY AVE Sarasota, FL 34235
5 Beds
4 Baths
2,972 SqFt
Key Details
Sold Price $675,000
Property Type Single Family Home
Sub Type Single Family Residence
Listing Status Sold
Purchase Type For Sale
Square Footage 2,972 sqft
Price per Sqft $227
Subdivision Sarasota Gardens
MLS Listing ID A4602619
Sold Date 12/20/24
Bedrooms 5
Full Baths 3
Half Baths 1
Construction Status Financing
HOA Y/N No
Originating Board Stellar MLS
Year Built 1993
Annual Tax Amount $5,340
Lot Size 0.890 Acres
Acres 0.89
Property Description
Welcome home to your private oasis with two homes! This property has a private road and is located in the UTC area - just 1 mile to all the restaurants, shopping, and parks, but you'd never know it because of the amazing privacy! Winding canopy road takes you to your main home - 3 bedrooms/2 baths/2 car garage and pool! The Large lanai by pool with pocket doors for outside living and the massive deck on north side of home let you entertain and relax! Also on the property is a large Guest home above a huge garage/workshop! This home has 2 bedrooms/1 bath upstairs and a garage/workshop + office/1/2 bath downstairs with a laundry area and plenty of space. Bring your RV/boat/work vehicles, this is not an HOA or deed restricted location! What a find - this much square footage with 2 homes, on this much land, and west of I-75 for under a million!
Location
State FL
County Sarasota
Community Sarasota Gardens
Zoning OUE2
Rooms
Other Rooms Garage Apartment, Storage Rooms
Interior
Interior Features Ceiling Fans(s), Eat-in Kitchen, Open Floorplan, Primary Bedroom Main Floor, Split Bedroom, Thermostat, Walk-In Closet(s), Window Treatments
Heating Central
Cooling Central Air
Flooring Ceramic Tile, Vinyl
Furnishings Unfurnished
Fireplace true
Appliance Dishwasher, Disposal, Dryer, Electric Water Heater, Range, Washer
Laundry In Garage, Other
Exterior
Exterior Feature Balcony, Sliding Doors, Storage
Garage Spaces 2.0
Fence Fenced
Pool In Ground, Solar Cover
Utilities Available Cable Connected, Electricity Connected
View Trees/Woods
Roof Type Shingle
Porch Deck, Rear Porch, Screened, Side Porch
Attached Garage true
Garage true
Private Pool Yes
Building
Lot Description Cleared, In County, Private, Unpaved
Story 1
Entry Level One
Foundation Slab
Lot Size Range 1/2 to less than 1
Sewer Septic Tank
Water Well
Structure Type Block
New Construction false
Construction Status Financing
Schools
Elementary Schools Emma E. Booker Elementary
Middle Schools Booker Middle
High Schools Booker High
Others
Pets Allowed Yes
Senior Community No
Ownership Fee Simple
Acceptable Financing Cash, Conventional
Listing Terms Cash, Conventional
Special Listing Condition None
Read Less
Want to know what your home might be worth? Contact us for a FREE valuation!

Our team is ready to help you sell your home for the highest possible price ASAP

© 2024 My Florida Regional MLS DBA Stellar MLS. All Rights Reserved.
Bought with HARRY ROBBINS ASSOC INC

GET MORE INFORMATION





